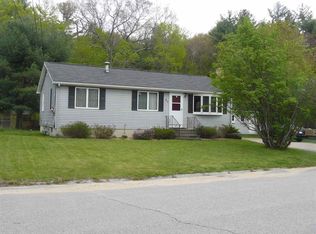Looking for a great neighborhood? Here it is! This Cape style home is is nestled on a 0.41 acre lot, with a fenced in back yard, a large 10' x 22' shed, extra parking area for an RV and a deck to enjoy summer cookouts. The inside features 4 bedrooms, two full baths, living room with wood burning fireplace, open concept kitchen and dining room and a work shop in the basement. A very convenient South Dover location. Come take a look, I think you will like what you see.
This property is off market, which means it's not currently listed for sale or rent on Zillow. This may be different from what's available on other websites or public sources.

