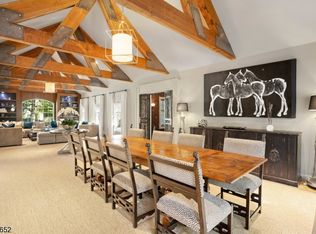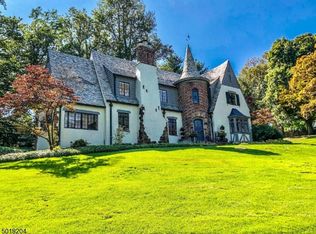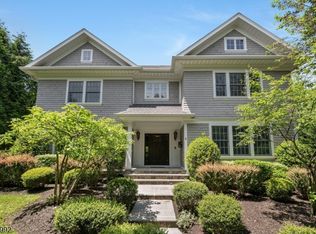This sprawling Northside Mid-Century Modern Ranch embodies the essence of its distinctive architectural style, with an emphasis on lifestyle, soaring open living spaces and abundant windows that capture its natural environment, enhanced with sleek materials composed of glass, steel, woods and stone. For the aficionado of modern contemporary, this is the place to call home! Spacious sun-drenched rooms set beneath soaring beamed sky-lit ceilings and walls of glass anchored on marble floors wrap themselves beautifully around a four-season solarium with sunken koi pond that overlooks a lovely free-form in-ground pool framed with lush private surrounds. A see-through glass-front gas fireplace set in a wall of sleek travertine marble in both the living room and family room, uniting the two rooms; the formal dining room has a wall of built-ins hidden behind a façade of modern motifs and a bank of windows. Windows surround the kitchen and breakfast area with a center island poised beneath a skylight and high beamed ceilings. A wet bar complete with undermount beverage fridge features a pass-through window to the solarium for entertaining, while a laundry room off the kitchen adds convenience. Three bright bedrooms reside on the main floor for easy Ranch-style living, set along a hallway that enjoys a skylight, recessed drawers and large linen closet. Two of the bedrooms are ensuite with skylights and private baths, while the master suite enjoys secluded pool views, as well as two walk-in closets and a master bath that features a double vanity and step down open shower. An office/den on this level adds versatility, with a powder room located nearby. The expansive lower level recreation room enjoys abundant natural light, wall-to-wall carpeting and offers additional leisure living space. A large fourth bedroom and bath with shower add versatility -- perfect for guests! There is also direct access from the driveway and the oversized three-car attached garage (two car plus a tandem). Generous storage rooms are a plus. Unique in every way and ideally located close to town and New York City commuter trains in the Lincoln-Hubbard Elementary School district, this Northside home is a rare Summit gem.
This property is off market, which means it's not currently listed for sale or rent on Zillow. This may be different from what's available on other websites or public sources.


