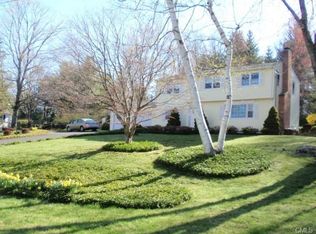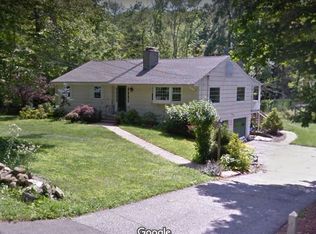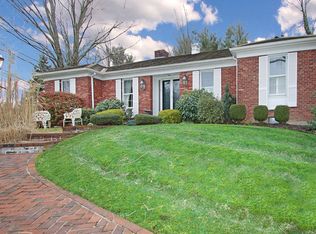Sold for $600,000
$600,000
23 Taunton Ridge Road, Newtown, CT 06470
4beds
3,619sqft
Single Family Residence
Built in 1964
0.8 Acres Lot
$787,800 Zestimate®
$166/sqft
$5,410 Estimated rent
Home value
$787,800
$725,000 - $859,000
$5,410/mo
Zestimate® history
Loading...
Owner options
Explore your selling options
What's special
This IMPECCABLY MAINTAINED 4BR, 2.5Bath CENTER HALL COLONIAL is situated in a lovely neighborhood in the desirable TAUNTON AREA OF NEWTOWN!! The HUGE KITCHEN with an ABUNDANCE of MAPLE CABINETRY and a dining area including a BREAKFAST BAR, has beautiful QUARTZ COUNTERTOPS complimented by a STONE BACKSPLASH. The HEATED SUNROOM is adjacent to the kitchen and enhanced by WALLS OF WINDOWS, bringing the outside in. You'll truly enjoy this serene, light filled sunroom year-round! The office, formal dining room and living room all with CUSTOM BUILT-INS, complete the main level. In this 3,000+ SF home, the majority of FLOORING IS HARDWOOD. The four (4) generous sized BEDROOMS are on the upper level. Access to the WALKUP ATTIC is in one of the bedrooms. THE FINISHED LOWER LEVEL has access to the garage, a mudroom with a CLASSIC BENCH, large coat closet, as well as a CEDAR CLOSET. Both the UPPER AND LOWER TREX DECKS are perfect for entertaining. A level yard for playtime is on the side of the house. An added bonus is the WHOLE HOUSE PROPANE GENERATOR, so no worries with power outages!! Some other updates are a BRAND-NEW ROOF, NEW BOSCH DISHWASHER and NEWER OIL TANK. EXCELLENT COMMUTING LOCATION to lower Fairfield County, Hartford and NY. Don't miss seeing this home and making it your own!!
Zillow last checked: 8 hours ago
Listing updated: July 09, 2024 at 08:18pm
Listed by:
Lee Boyle 203-241-0769,
Coldwell Banker Realty 203-426-5679
Bought with:
Michael Poplardo, RES.0819771
Berkshire Hathaway NE Prop.
Source: Smart MLS,MLS#: 170606476
Facts & features
Interior
Bedrooms & bathrooms
- Bedrooms: 4
- Bathrooms: 3
- Full bathrooms: 2
- 1/2 bathrooms: 1
Primary bedroom
- Features: Full Bath, Walk-In Closet(s), Wall/Wall Carpet
- Level: Upper
- Area: 483 Square Feet
- Dimensions: 23 x 21
Bedroom
- Features: Hardwood Floor
- Level: Upper
- Area: 176 Square Feet
- Dimensions: 11 x 16
Bedroom
- Features: Hardwood Floor
- Level: Upper
- Area: 140.6 Square Feet
- Dimensions: 9.5 x 14.8
Bedroom
- Features: Hardwood Floor
- Level: Upper
- Area: 156 Square Feet
- Dimensions: 12 x 13
Dining room
- Features: Built-in Features, Fireplace, Hardwood Floor
- Level: Main
- Area: 234 Square Feet
- Dimensions: 12 x 19.5
Kitchen
- Features: Breakfast Bar, Quartz Counters, Dining Area, French Doors, Pantry
- Level: Main
- Area: 200 Square Feet
- Dimensions: 10 x 20
Living room
- Features: Built-in Features, Hardwood Floor
- Level: Main
- Area: 264 Square Feet
- Dimensions: 12 x 22
Office
- Features: Built-in Features, Hardwood Floor
- Level: Main
- Area: 135 Square Feet
- Dimensions: 9 x 15
Rec play room
- Features: Built-in Features, Cedar Closet(s), Wall/Wall Carpet
- Level: Lower
- Area: 625 Square Feet
- Dimensions: 25 x 25
Sun room
- Features: Balcony/Deck, Ceiling Fan(s), French Doors
- Level: Main
- Area: 240 Square Feet
- Dimensions: 10 x 24
Heating
- Baseboard, Oil
Cooling
- Central Air, Whole House Fan
Appliances
- Included: Gas Cooktop, Microwave, Refrigerator, Dishwasher, Washer, Dryer, Water Heater
- Laundry: Lower Level
Features
- Basement: Partially Finished,Heated,Garage Access
- Attic: Walk-up,Floored
- Number of fireplaces: 1
Interior area
- Total structure area: 3,619
- Total interior livable area: 3,619 sqft
- Finished area above ground: 2,994
- Finished area below ground: 625
Property
Parking
- Total spaces: 2
- Parking features: Attached, Private, Paved
- Attached garage spaces: 2
- Has uncovered spaces: Yes
Features
- Patio & porch: Deck
- Exterior features: Rain Gutters, Lighting
Lot
- Size: 0.80 Acres
- Features: Subdivided, Level
Details
- Additional structures: Shed(s)
- Parcel number: 212815
- Zoning: R-1
Construction
Type & style
- Home type: SingleFamily
- Architectural style: Colonial
- Property subtype: Single Family Residence
Materials
- Vinyl Siding
- Foundation: Concrete Perimeter
- Roof: Asphalt
Condition
- New construction: No
- Year built: 1964
Utilities & green energy
- Sewer: Septic Tank
- Water: Well
Community & neighborhood
Community
- Community features: Basketball Court, Golf, Health Club, Lake, Medical Facilities, Park, Pool, Tennis Court(s)
Location
- Region: Newtown
- Subdivision: Taunton
Price history
| Date | Event | Price |
|---|---|---|
| 2/29/2024 | Sold | $600,000-4%$166/sqft |
Source: | ||
| 2/20/2024 | Pending sale | $624,900$173/sqft |
Source: | ||
| 12/6/2023 | Price change | $624,900-3.8%$173/sqft |
Source: | ||
| 11/15/2023 | Listed for sale | $649,900$180/sqft |
Source: | ||
Public tax history
| Year | Property taxes | Tax assessment |
|---|---|---|
| 2025 | $10,226 +6.6% | $355,810 |
| 2024 | $9,596 +2.8% | $355,810 |
| 2023 | $9,336 +3.8% | $355,810 +37.2% |
Find assessor info on the county website
Neighborhood: 06470
Nearby schools
GreatSchools rating
- 10/10Head O'Meadow Elementary SchoolGrades: K-4Distance: 2.2 mi
- 7/10Newtown Middle SchoolGrades: 7-8Distance: 2.5 mi
- 9/10Newtown High SchoolGrades: 9-12Distance: 4 mi
Schools provided by the listing agent
- Elementary: Head O'Meadow
- Middle: Newtown,Reed
- High: Newtown
Source: Smart MLS. This data may not be complete. We recommend contacting the local school district to confirm school assignments for this home.
Get pre-qualified for a loan
At Zillow Home Loans, we can pre-qualify you in as little as 5 minutes with no impact to your credit score.An equal housing lender. NMLS #10287.
Sell with ease on Zillow
Get a Zillow Showcase℠ listing at no additional cost and you could sell for —faster.
$787,800
2% more+$15,756
With Zillow Showcase(estimated)$803,556


