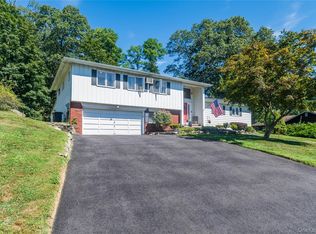Do not miss out on this very special 4 bedroom, 4 bath home. Gracious liv rm w fpl. Large din rm perfect for holiday dinners. Custom designed kitchen with lots of storage, sub zero refrigerator, top of the line appliances and SGD to deck. Huge master suite with closets galore and amazing bath w Jacuzzi tub,steam shower, double sinks and bidet. Relax with your morning paper and a cup of coffee on the deck of your master suite while enjoying gazing at the pool and gardens. Three additional bedrms and 3 more baths. Huge family rm with parquet floors and SGD to pool and gardens. Home theater system in media area with Bose sound system, Sony Blue Ray DVD and suspended pull down screen. Windows (new 2006) galore lets the sun shine in thruout the house. Enjoy summer fun in the lovely large in-ground pool surrounded by beautiful plantings and patio for entertaining. Roof new 2006. Central air with heat pump for milder months new 2009. Furnace new 2013. Much more. Extra .44 lot also on the market. MLS# 384961. Taxes do not reflect star exemption.
This property is off market, which means it's not currently listed for sale or rent on Zillow. This may be different from what's available on other websites or public sources.
