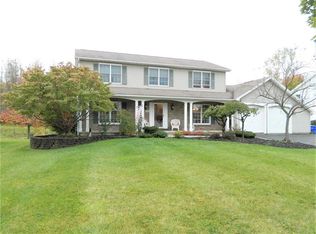WELL MAINTAINED and MOVE IN READY 3-bedroom, 2.5 bath, 2052 sq ft contemporary colonial located in the Fallone built Black Creek Woods development. This home has fresh custom interior paint throughout. Includes eat in kitchen, formal dining room, living room with fireplace, family room with new French doors leading to large deck, first floor laundry, and a master bedroom with bath that includes a jacuzzi tub. The HUGE full basement that is clean and dry has a sump pump on battery backup and provides for plenty of storage and is just waiting to be finished. The exterior includes low maintenance vinyl siding, and an attached 2 car garage with a new garage door and a full open porch in the front. The lot backs up to woods that includes nature trails and is walking distance to the elementary school. Close to shopping and both I390 and I490.
This property is off market, which means it's not currently listed for sale or rent on Zillow. This may be different from what's available on other websites or public sources.
