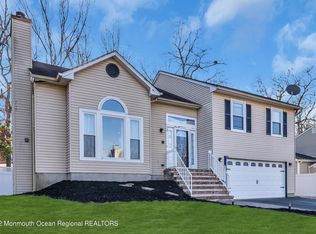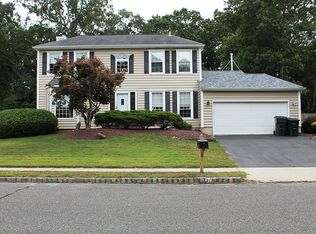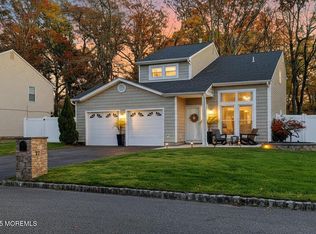Move in condition 3 Bedrooms 2.5 Bath Contemporary Colonial with vaulted ceilings and atrium glass bringing in great afternoon sunlight into the home. Custom hardwood flooring accented with crown and decorative molding in the formal living and formal dining rooms. Updated kitchen cabinetry featuring granite counter tops with mini breakfast bar and new stainless steel appliances finished in oversized ceramic tiling that flows into the den with sliding doors leading to outside heated in ground pool and fenced in yard with storage shed. Upstairs features Master Bedroom/Bath Suite with custom tiled master bath and updated shared main bath. All bedroom finished in neutral color carpeting. Two Car garage, gas heat, central air and only minutes to Rt 9, 195 and all major shopping. Immediate occupancy.
This property is off market, which means it's not currently listed for sale or rent on Zillow. This may be different from what's available on other websites or public sources.


