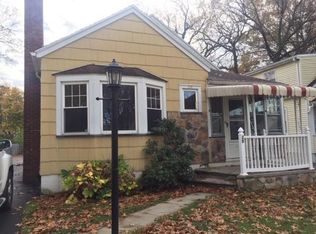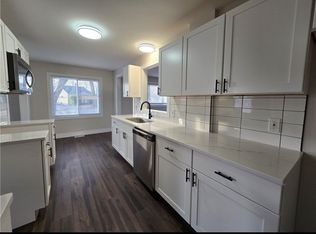Closed
$239,000
23 Swansea Park, Rochester, NY 14616
4beds
1,166sqft
Single Family Residence
Built in 1940
5,671.51 Square Feet Lot
$250,300 Zestimate®
$205/sqft
$2,299 Estimated rent
Home value
$250,300
$235,000 - $268,000
$2,299/mo
Zestimate® history
Loading...
Owner options
Explore your selling options
What's special
Stunning Home Improvements: A True Gem Awaits You!** - **Brand New Roof (2024):** Experience peace of mind with a state-of-the-art roof that enhances both durability and curb appeal. - **Fully Gutted Bathrooms:** Both first and second-floor bathrooms have been thoughtfully redesigned and completely gutted, featuring modern finishes and fixtures for a luxurious feel. - **Upgraded Electrical System:** Enjoy a completely rewired electrical system, including the garage, ensuring safety and efficiency throughout your home. - **Brand New Plumbing:** The plumbing system has been entirely replaced, providing reliable and modern functionality. - **Fresh Interior and Exterior Paint:** The entire home has been refreshed with a vibrant new coat of paint, enhancing its charm and appeal. - **Modern Light Fixtures:** Illuminate your space with brand new light fixtures that add a touch of elegance and style. - **Beautiful Kitchen Updates:** The kitchen boasts brand new flooring, lights, and cabinets, creating an inviting and functional space for culinary adventures. - **Refurbished Basement:** The basement features brand new flooring and a fresh paint job, transforming it into a versatile area ready for your personal touch. - **Custom Shower Glass Doors:** Enjoy a touch of luxury with brand new shower glass doors that elevate the aesthetic of your bathrooms. Stylish Fireplace Design:** Experience the warmth and elegance of a completely new fireplace, featuring a modern design and a beautifully crafted mantel that serves as a stunning focal point in the home.This home is a perfect blend of modern upgrades and stylish design, ready for you to make it your own! ** DELAYED SHOWING JANUARY 24, 2025 BEGINNING AT 12 PM DELAYED NEGOTIATIONS JANUARY 31, 2025 AT 6:00pm**.-*WOOD & GAS FIREPLACE WAS NEVER USED BY SELLER SO CONVEYS AS IS. VERY EASY TO SHOW!**-**A PRE-INSPECTION HAS BEEN COMPLETED, AND THE REPORT IS ATTACHED TO THE LISTING.**-**THE AGENT IS ALSO THE OWNER OF THE PROPERTY.**
Zillow last checked: 8 hours ago
Listing updated: March 28, 2025 at 11:31am
Listed by:
Figen Cansever 585-362-8569,
Keller Williams Realty Greater Rochester
Bought with:
Alan J. Wood, 49WO1164272
RE/MAX Plus
Source: NYSAMLSs,MLS#: R1584815 Originating MLS: Rochester
Originating MLS: Rochester
Facts & features
Interior
Bedrooms & bathrooms
- Bedrooms: 4
- Bathrooms: 2
- Full bathrooms: 2
- Main level bathrooms: 1
- Main level bedrooms: 2
Heating
- Gas, Forced Air
Appliances
- Included: Gas Water Heater
- Laundry: In Basement
Features
- Separate/Formal Dining Room, Entrance Foyer, Eat-in Kitchen, Bedroom on Main Level
- Flooring: Hardwood, Luxury Vinyl, Tile, Varies
- Basement: Full
- Number of fireplaces: 2
Interior area
- Total structure area: 1,166
- Total interior livable area: 1,166 sqft
Property
Parking
- Total spaces: 1
- Parking features: Detached, Garage
- Garage spaces: 1
Features
- Exterior features: Blacktop Driveway
Lot
- Size: 5,671 sqft
- Dimensions: 45 x 126
- Features: Near Public Transit, Rectangular, Rectangular Lot, Residential Lot
Details
- Parcel number: 2628000752600005008000
- Special conditions: Standard
Construction
Type & style
- Home type: SingleFamily
- Architectural style: Cape Cod
- Property subtype: Single Family Residence
Materials
- Vinyl Siding
- Foundation: Other, See Remarks
Condition
- Resale
- Year built: 1940
Utilities & green energy
- Sewer: Connected
- Water: Connected, Public
- Utilities for property: Sewer Connected, Water Connected
Community & neighborhood
Location
- Region: Rochester
- Subdivision: Stonecroft
Other
Other facts
- Listing terms: Cash,Conventional,FHA
Price history
| Date | Event | Price |
|---|---|---|
| 3/27/2025 | Sold | $239,000$205/sqft |
Source: | ||
| 2/26/2025 | Pending sale | $239,000$205/sqft |
Source: | ||
| 1/23/2025 | Listed for sale | $239,000+218.7%$205/sqft |
Source: | ||
| 7/2/2024 | Sold | $75,000+0.1%$64/sqft |
Source: Public Record Report a problem | ||
| 9/7/2011 | Listing removed | $74,900$64/sqft |
Source: Realty USA #153442 Report a problem | ||
Public tax history
| Year | Property taxes | Tax assessment |
|---|---|---|
| 2024 | -- | $89,100 |
| 2023 | -- | $89,100 +7.3% |
| 2022 | -- | $83,000 |
Find assessor info on the county website
Neighborhood: 14616
Nearby schools
GreatSchools rating
- 4/10Longridge SchoolGrades: K-5Distance: 1.2 mi
- 4/10Olympia High SchoolGrades: 6-12Distance: 2 mi
Schools provided by the listing agent
- District: Greece
Source: NYSAMLSs. This data may not be complete. We recommend contacting the local school district to confirm school assignments for this home.

