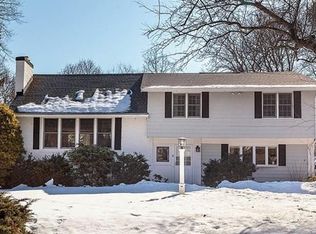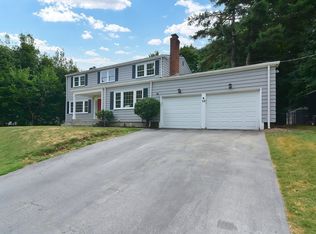Approached through curving stone gates, this charming nine room contemporary house sits in a handsome wooded setting on elegant Myopia Hill. The fully renovated and airy home has four bedrooms, three and a half baths and a sophisticated kitchen with granite and cherry countertops and high end stainless steel and gas appliances. There are four outdoor porch areas, three newly-replaced in mahogany and the fourth is a traditional stone terrace. Entering the home, one is invited into the great room with 22 foot vaulted ceilings surrounded by gracious french doors streaming light into the space which then leads to a beautiful dining room opening through another set of french doors onto a glorious blue stone patio with spectacular garden views in all seasons. Several steps up from the main floor take you past the powder room to a lovely, private master bedroom suite with it's own double-sink vanities, jacuzzi tub and shower bathroom and completely private porch facing ample woods. Upstairs are three additional bedrooms, a laundry room and full bath with walk-in tiled shower. Stairs down from the main floor take you to a comfortable media oasis ideal for group games, movie watching and studying, as well as another tile bathroom with shower. The space accommodates a handsome French door entrance directly from the outdoor natural setting. The basement, which one passes through to the two car garage, is ideal for an exercise area and also provides plenty of storage. Almost all windows and doors have been replaced with high-end Pella energy saving models and the previous owners added Trane, two-zone central air conditioning along with a new natural gas-fired, five-zone Burnham forced hot water heating system. The North-facing roof slope was recently completely re-shingled. All other enhancements from 2013-2017 are listed below. There is no end to romance as the house has three different fireplaces, the living room features a large, stone traditional wood-burning fireplace, a cast iron wood stove warms the family room with character and a gas fired wall unit lends a contemporary feel to the media room. This house truly provides the 'best of both worlds' living with its natural, Vermont-like setting combined with the proximity to downtown Winchester, Mystic Lake, The Winchester Boat Club, The Winchester Country Club, Wright-Locke Farm, and Ambrose Elementary School. With two local commuter rail stops, Winchester is only a 20 minute ride to Boston. You can have it all!
This property is off market, which means it's not currently listed for sale or rent on Zillow. This may be different from what's available on other websites or public sources.

