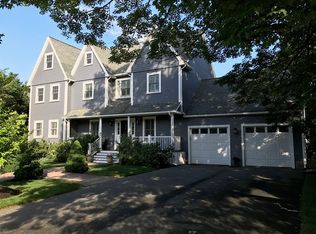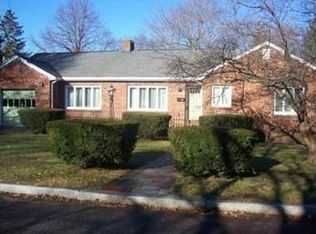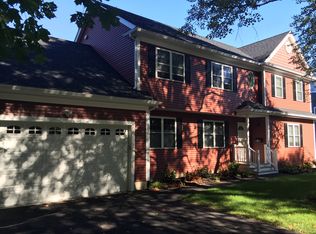Sold for $2,100,000 on 06/30/23
$2,100,000
23 Sunset Rd, Winchester, MA 01890
4beds
3,988sqft
Single Family Residence
Built in 1952
10,010 Square Feet Lot
$2,213,000 Zestimate®
$527/sqft
$6,522 Estimated rent
Home value
$2,213,000
$2.10M - $2.35M
$6,522/mo
Zestimate® history
Loading...
Owner options
Explore your selling options
What's special
Dreaming of finding a designer home in the coveted Muraco school district? Look no further than this absolutely stunning 4BR, 4.5 bath Colonial! Recently renovated with exquisite attention to detail, this home is sure to please. From its coffered ceilings and central air to its two fireplaces and cozy sitting room/office, every inch of this house has been designed with comfort and luxury in mind. Step into the beautiful front entryway that leads to the large, open-concept living area. The stunning gourmet kitchen will be a delight for preparing delicious meals while enjoying some quality time with friends or family in an open-concept setting. Upstairs you'll find four spacious bedrooms, including a luxurious primary suite with vaulted ceiling and ensuite bathroom. Finished basement leads to an enclosed sunroom overlooking a generous fenced-in backyard! All of this plus so much more while being conveniently located close to tri county bike path and several parks & playgrounds!
Zillow last checked: 8 hours ago
Listing updated: June 30, 2023 at 09:34am
Listed by:
Andersen Group Realty 781-729-2329,
Keller Williams Realty Boston Northwest 781-862-2800
Bought with:
Wenjen Hwang
MA Properties
Source: MLS PIN,MLS#: 73099539
Facts & features
Interior
Bedrooms & bathrooms
- Bedrooms: 4
- Bathrooms: 5
- Full bathrooms: 4
- 1/2 bathrooms: 1
- Main level bathrooms: 1
Primary bedroom
- Features: Bathroom - Full, Vaulted Ceiling(s), Walk-In Closet(s), Flooring - Hardwood, Recessed Lighting, Lighting - Pendant
- Level: Second
Bedroom 2
- Features: Bathroom - Full, Closet, Flooring - Hardwood, Lighting - Overhead, Crown Molding
- Level: Second
Bedroom 3
- Features: Closet, Flooring - Hardwood, Lighting - Overhead, Crown Molding
- Level: Second
Bedroom 4
- Features: Closet, Flooring - Hardwood, Lighting - Overhead, Crown Molding
- Level: Second
Primary bathroom
- Features: Yes
Bathroom 1
- Features: Bathroom - Full, Bathroom - Tiled With Shower Stall, Flooring - Stone/Ceramic Tile, Lighting - Sconce
- Level: Main,First
Bathroom 2
- Features: Bathroom - Full, Bathroom - Double Vanity/Sink, Bathroom - Tiled With Tub & Shower, Flooring - Stone/Ceramic Tile, Double Vanity, Recessed Lighting, Lighting - Sconce
- Level: Second
Bathroom 3
- Features: Bathroom - Full, Bathroom - With Tub, Flooring - Stone/Ceramic Tile, Lighting - Overhead
- Level: Second
Dining room
- Features: Coffered Ceiling(s), Closet/Cabinets - Custom Built, Flooring - Hardwood, Window(s) - Picture, Recessed Lighting, Wainscoting, Lighting - Pendant, Lighting - Overhead, Crown Molding
- Level: Main,First
Family room
- Features: Closet/Cabinets - Custom Built, Flooring - Hardwood, Deck - Exterior, Exterior Access, Open Floorplan, Recessed Lighting, Crown Molding
- Level: Main,First
Kitchen
- Features: Flooring - Hardwood, Dining Area, Countertops - Stone/Granite/Solid, Kitchen Island, Cabinets - Upgraded, Open Floorplan, Recessed Lighting, Lighting - Pendant, Crown Molding
- Level: Main,First
Office
- Features: Flooring - Hardwood, French Doors, Lighting - Pendant, Crown Molding
- Level: Main
Heating
- Central, Forced Air, Electric Baseboard, Fireplace
Cooling
- Central Air
Appliances
- Laundry: Second Floor, Electric Dryer Hookup, Washer Hookup
Features
- Bathroom - With Tub & Shower, Double Vanity, Lighting - Sconce, Bathroom - Half, Lighting - Pendant, Crown Molding, Open Floorplan, Recessed Lighting, Closet, Bathroom, Office, Sitting Room, Sun Room, Play Room, Central Vacuum
- Flooring: Tile, Carpet, Hardwood, Flooring - Stone/Ceramic Tile, Flooring - Hardwood, Flooring - Wall to Wall Carpet
- Doors: French Doors, Insulated Doors
- Windows: Insulated Windows, Screens
- Basement: Full,Finished,Walk-Out Access,Interior Entry,Sump Pump,Concrete
- Number of fireplaces: 2
- Fireplace features: Family Room
Interior area
- Total structure area: 3,988
- Total interior livable area: 3,988 sqft
Property
Parking
- Total spaces: 8
- Parking features: Attached, Garage Door Opener, Paved Drive, Off Street
- Attached garage spaces: 2
- Uncovered spaces: 6
Features
- Patio & porch: Porch - Enclosed, Screened, Deck - Composite, Patio
- Exterior features: Porch - Enclosed, Porch - Screened, Deck - Composite, Patio, Rain Gutters, Professional Landscaping, Sprinkler System, Screens, Fenced Yard
- Fencing: Fenced/Enclosed,Fenced
Lot
- Size: 10,010 sqft
- Features: Level
Details
- Parcel number: M:001 B:0041 L:0,894270
- Zoning: RDB
Construction
Type & style
- Home type: SingleFamily
- Architectural style: Colonial
- Property subtype: Single Family Residence
Materials
- Frame
- Foundation: Concrete Perimeter
- Roof: Shingle
Condition
- Year built: 1952
Utilities & green energy
- Electric: Circuit Breakers, 200+ Amp Service
- Sewer: Public Sewer
- Water: Public
- Utilities for property: for Gas Range, for Gas Oven, for Electric Oven, for Electric Dryer, Washer Hookup, Icemaker Connection
Green energy
- Energy efficient items: Attic Vent Elec.
Community & neighborhood
Security
- Security features: Security System
Community
- Community features: Public Transportation, Shopping, Park, Walk/Jog Trails, Medical Facility, Conservation Area, Public School, T-Station
Location
- Region: Winchester
Price history
| Date | Event | Price |
|---|---|---|
| 6/30/2023 | Sold | $2,100,000-2.3%$527/sqft |
Source: MLS PIN #73099539 Report a problem | ||
| 4/25/2023 | Contingent | $2,150,000$539/sqft |
Source: MLS PIN #73099539 Report a problem | ||
| 4/17/2023 | Listed for sale | $2,150,000+53%$539/sqft |
Source: MLS PIN #73099539 Report a problem | ||
| 7/13/2015 | Sold | $1,405,000-3.1%$352/sqft |
Source: Public Record Report a problem | ||
| 5/22/2015 | Pending sale | $1,449,999$364/sqft |
Source: Coldwell Banker Residential Brokerage - Winchester #71805094 Report a problem | ||
Public tax history
| Year | Property taxes | Tax assessment |
|---|---|---|
| 2025 | $20,428 +8.2% | $1,842,000 +10.5% |
| 2024 | $18,888 +1.1% | $1,667,100 +5.3% |
| 2023 | $18,679 -1% | $1,583,000 +5% |
Find assessor info on the county website
Neighborhood: 01890
Nearby schools
GreatSchools rating
- 8/10Muraco Elementary SchoolGrades: K-5Distance: 0.7 mi
- 8/10McCall Middle SchoolGrades: 6-8Distance: 1.5 mi
- 9/10Winchester High SchoolGrades: 9-12Distance: 1.1 mi
Schools provided by the listing agent
- Elementary: Muraco
- Middle: Mccall
- High: Whs
Source: MLS PIN. This data may not be complete. We recommend contacting the local school district to confirm school assignments for this home.
Get a cash offer in 3 minutes
Find out how much your home could sell for in as little as 3 minutes with a no-obligation cash offer.
Estimated market value
$2,213,000
Get a cash offer in 3 minutes
Find out how much your home could sell for in as little as 3 minutes with a no-obligation cash offer.
Estimated market value
$2,213,000


