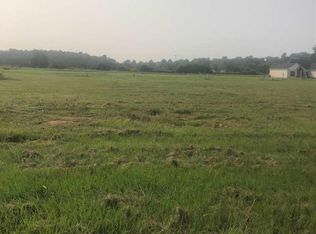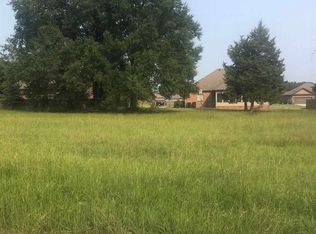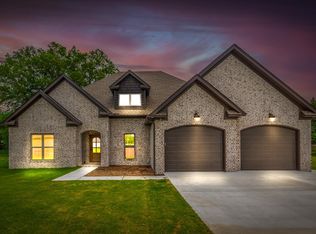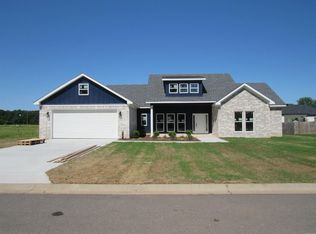Closed
$374,500
23 Sunset Blvd, Morrilton, AR 72110
3beds
2,177sqft
Single Family Residence
Built in 2024
0.37 Acres Lot
$378,100 Zestimate®
$172/sqft
$1,821 Estimated rent
Home value
$378,100
Estimated sales range
Not available
$1,821/mo
Zestimate® history
Loading...
Owner options
Explore your selling options
What's special
THIS BEAUTIFUL NEW HOME IN MORRILTON'S NEWEST SUBDIVISION FEATURES 10' CEILINGS IN THE MAIN LIVING AREA AND 9' CEILINGS EVERYWHERE ELSE. INSTEAD OF A HALF BATH THIS HOME HAS A HUGE WALK-IN PANTRY PLUS AN INSET ELECTRIC FIREPLACE. THE UTILITY ROOM IS LARGE ENOUGH TO ADD LOTS OF STORAGE OPTIONS. EVERY DESIGNER TOUCH BRINGS THIS HOME TO LIFE. QUARTZ COUNTER TOPS ALL THROUGH THE HOME, UPGRADED KITCHEN APPLIANCES AND LIGHTING TOO. THE PRIMARY BEDROOM AND EXQUISITE PRIMARY BATH WILL WOW YOU AT FIRST GLANCE. YOU WILL STEP BACK IN AWE AT THE HUGE COVERED ENTERTAINING PATIO IN THE BACK. IT IS ALL BRICK WITH BLACK TRIMMED OUT WINDOWS TO GIVE THAT FINISHED LOOK ON THE EXTERIOR.
Zillow last checked: 8 hours ago
Listing updated: September 04, 2025 at 12:01pm
Listed by:
Becki Griffey-Walters 501-208-6707,
Moore and Co., Realtors - Morrilton
Bought with:
Lauren Walter, AR
Homeward Realty
Source: CARMLS,MLS#: 24039956
Facts & features
Interior
Bedrooms & bathrooms
- Bedrooms: 3
- Bathrooms: 2
- Full bathrooms: 2
Dining room
- Features: Kitchen/Dining Combo, Breakfast Bar
Heating
- Electric, Heat Pump
Cooling
- Electric
Appliances
- Included: Free-Standing Range, Microwave, Electric Range, Dishwasher, Disposal, Plumbed For Ice Maker, Electric Water Heater
- Laundry: Washer Hookup, Electric Dryer Hookup
Features
- Walk-In Closet(s), Ceiling Fan(s), Walk-in Shower, Breakfast Bar, Kit Counter-Quartz, Pantry, Sheet Rock, Sheet Rock Ceiling, Primary Bedroom Apart, 3 Bedrooms Same Level
- Flooring: Luxury Vinyl
- Doors: Insulated Doors
- Windows: Insulated Windows, Low Emissivity Windows
- Basement: None
- Has fireplace: Yes
- Fireplace features: Factory Built, Electric
Interior area
- Total structure area: 2,177
- Total interior livable area: 2,177 sqft
Property
Parking
- Total spaces: 2
- Parking features: Garage, Two Car, Garage Door Opener
- Has garage: Yes
Features
- Levels: One
- Stories: 1
- Patio & porch: Patio, Porch
- Exterior features: Storage, Rain Gutters
Lot
- Size: 0.37 Acres
- Dimensions: 115 x 140
- Features: Level, Cleared, Subdivided
Construction
Type & style
- Home type: SingleFamily
- Architectural style: Traditional,Country
- Property subtype: Single Family Residence
Materials
- Brick, Metal/Vinyl Siding, Masonite
- Foundation: Slab
- Roof: Shingle
Condition
- New construction: No
- Year built: 2024
Details
- Builder name: RELI PROPERTIES LLC
Utilities & green energy
- Electric: Elec-Municipal (+Entergy)
- Sewer: Public Sewer
- Water: Public
- Utilities for property: Cable Connected, Underground Utilities
Green energy
- Energy efficient items: Doors, Ridge Vents/Caps
- Construction elements: Regionally-Sourced Materials
Community & neighborhood
Security
- Security features: Smoke Detector(s)
Location
- Region: Morrilton
- Subdivision: SUNSET LANDING
HOA & financial
HOA
- Has HOA: No
Other
Other facts
- Listing terms: VA Loan,FHA,Conventional,Cash,USDA Loan
- Road surface type: Paved
Price history
| Date | Event | Price |
|---|---|---|
| 9/4/2025 | Sold | $374,500$172/sqft |
Source: | ||
| 8/7/2025 | Contingent | $374,500$172/sqft |
Source: | ||
| 2/24/2025 | Price change | $374,500+1.2%$172/sqft |
Source: | ||
| 11/1/2024 | Listed for sale | $369,900$170/sqft |
Source: | ||
Public tax history
Tax history is unavailable.
Neighborhood: 72110
Nearby schools
GreatSchools rating
- NAMorrilton Primary SchoolGrades: PK-1Distance: 1.1 mi
- 7/10Morrilton Junior High SchoolGrades: 7-8Distance: 2 mi
- 6/10Morrilton Senior High SchoolGrades: 9-12Distance: 2 mi
Schools provided by the listing agent
- Elementary: South Conway County
- Middle: South Conway County
- High: South Conway County
Source: CARMLS. This data may not be complete. We recommend contacting the local school district to confirm school assignments for this home.

Get pre-qualified for a loan
At Zillow Home Loans, we can pre-qualify you in as little as 5 minutes with no impact to your credit score.An equal housing lender. NMLS #10287.



