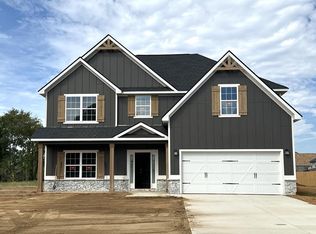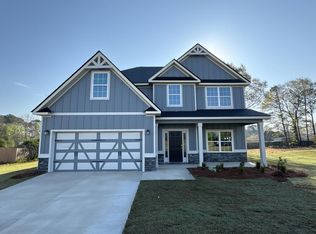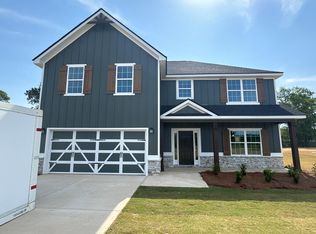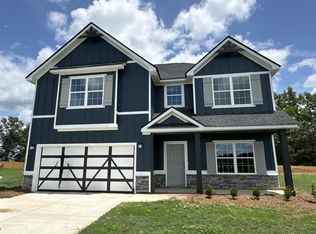Sold for $309,900 on 03/26/24
$309,900
23 Sugar Maple Dr, Fort Mitchell, AL 36856
4beds
2,406sqft
SingleFamily
Built in 2025
0.45 Acres Lot
$339,000 Zestimate®
$129/sqft
$2,498 Estimated rent
Home value
$339,000
$322,000 - $356,000
$2,498/mo
Zestimate® history
Loading...
Owner options
Explore your selling options
What's special
Top of the Line! You will be greeted with a Stunning 2 Story Foyer, Formal Dining Room, Spacious Great Room, Open Kitchen featuring Stylish Cabinetry, Granite Countertops, Tiled Backsplash & Stainless Appliances. Large Kitchen Island overlooking Breakfast Area. Spacious Pantry for Additional Storage. Expansive Great Room Flooded with Natural Light featuring a Wood Burning Fireplace. Owner's Entry Boasts our Signature Drop Zone, the Perfect Family Catch All. Laundry & Half Bath conveniently tucked on Main Level. Upstairs leads to Huge Owner's Suite. Owner's Bath w/ Garden Tub, Separate Shower, His & Her Vanities & Generously Sized Walk-in Closet. Additional Bedrooms are Bright w/ Plenty of Closet Space. Durable & Stylish Laminate Vinyl Plank & Tons of Included Features! Hurry Home! All Closing Costs paid by Seller with Financing through our Preferred Lender Partners.
Zillow last checked: 8 hours ago
Listing updated: March 20, 2025 at 08:23pm
Listed by:
Lisa Bancer 706-615-2298,
Hughston Homes Marketing, LLC
Bought with:
Riley Manasek, 407115
Keller Williams Realty River Cities
Source: CBORGA,MLS#: 208739
Facts & features
Interior
Bedrooms & bathrooms
- Bedrooms: 4
- Bathrooms: 3
- Full bathrooms: 2
- 1/2 bathrooms: 1
Primary bathroom
- Features: Vaulted Ceiling(s), Other-See Remarks
Dining room
- Features: Separate
Kitchen
- Features: Breakfast Area, Breakfast Room, Kitchen Island, Pantry, View Family Room, Other-See Remarks
Heating
- Electric, Heat Pump
Cooling
- Ceiling Fan(s), Central Electric, Heat Pump
Appliances
- Included: Dishwasher, Electric Range, Self Cleaning Oven, Other-See Remarks
- Laundry: Laundry Room
Features
- Walk-In Closet(s), Entrance Foyer, Other-See Remarks
- Flooring: Hardwood
- Windows: Thermo Pane
- Attic: Permanent Stairs
- Number of fireplaces: 1
- Fireplace features: Factory Built, Family Room, Other-See Remarks
Interior area
- Total structure area: 2,406
- Total interior livable area: 2,406 sqft
Property
Parking
- Total spaces: 2
- Parking features: Attached, Driveway, 2-Garage
- Attached garage spaces: 2
- Has uncovered spaces: Yes
Features
- Levels: Two,Two Story Foyer
- Exterior features: Landscaping
Lot
- Size: 0.45 Acres
Details
- Parcel number: lot 2
Construction
Type & style
- Home type: SingleFamily
Materials
- Cement Siding, Stone, Other
- Foundation: Slab/No
Condition
- To Be Built
- New construction: Yes
- Year built: 2025
Utilities & green energy
- Sewer: Septic Tank
- Water: Public
- Utilities for property: Underground Utilities
Community & neighborhood
Security
- Security features: Smoke Detector(s), None
Location
- Region: Fort Mitchell
- Subdivision: The Estates At Westgate
Price history
| Date | Event | Price |
|---|---|---|
| 3/26/2024 | Sold | $309,900$129/sqft |
Source: | ||
| 2/19/2024 | Pending sale | $309,900$129/sqft |
Source: | ||
| 11/3/2023 | Listed for sale | $309,900$129/sqft |
Source: | ||
Public tax history
Tax history is unavailable.
Neighborhood: 36856
Nearby schools
GreatSchools rating
- 3/10Mt Olive Primary SchoolGrades: PK-2Distance: 7.1 mi
- 3/10Russell Co Middle SchoolGrades: 6-8Distance: 11 mi
- 3/10Russell Co High SchoolGrades: 9-12Distance: 10.7 mi

Get pre-qualified for a loan
At Zillow Home Loans, we can pre-qualify you in as little as 5 minutes with no impact to your credit score.An equal housing lender. NMLS #10287.
Sell for more on Zillow
Get a free Zillow Showcase℠ listing and you could sell for .
$339,000
2% more+ $6,780
With Zillow Showcase(estimated)
$345,780


