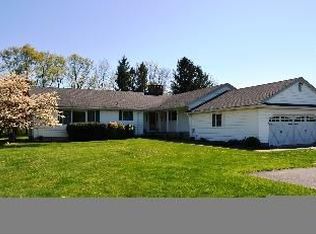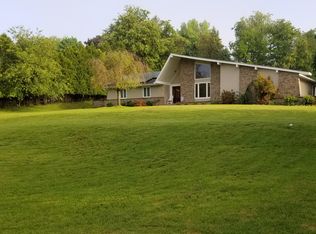Sold for $140,000
$140,000
23 Studer Rd, Clinton, NJ 08809
4beds
2,390sqft
SingleFamily
Built in 2000
3.34 Acres Lot
$849,100 Zestimate®
$59/sqft
$4,258 Estimated rent
Home value
$849,100
$764,000 - $934,000
$4,258/mo
Zestimate® history
Loading...
Owner options
Explore your selling options
What's special
Your own pristine wonderland! Light, bright, and airy custom colonial. Open floor plan w hardwood floors and new carpet 2019. Updated Eat-in Kitchen w granite counters, 2 Wall Ovens, and center island. Outdoors features a heated In-Ground Gunite pool, pool house with bar, par 3 golf, in-ground fire pit, Treehouse and ATV trails. Finished Walk-out basement includes an Exercise room, Rec room w Bar, and plumbing rough-in for powder rm.
Facts & features
Interior
Bedrooms & bathrooms
- Bedrooms: 4
- Bathrooms: 4
- Full bathrooms: 2
- 1/2 bathrooms: 2
Heating
- Forced air, Solar
Cooling
- Central
Appliances
- Included: Dishwasher, Dryer, Refrigerator, Washer
Features
- Blinds, SmokeDet, CODetect, FireExtg, BarDry, TubShowr
- Flooring: Carpet, Hardwood
- Basement: Yes
- Has fireplace: Yes
Interior area
- Total interior livable area: 2,390 sqft
Property
Parking
- Total spaces: 13
- Parking features: Garage - Attached, Off-street
Features
- Exterior features: Stone, Vinyl, Wood
Lot
- Size: 3.34 Acres
Details
- Parcel number: 060006000000005904
Construction
Type & style
- Home type: SingleFamily
Materials
- Roof: Composition
Condition
- Year built: 2000
Utilities & green energy
- Sewer: Septic, Septic 4 Bedroom Town Verified
- Utilities for property: Electric, Gas-Natural
Community & neighborhood
Location
- Region: Clinton
Other
Other facts
- Appliances: Refrig, CarbMDet, Dishwshr, Washer, Dryer, CookElec, OvnWElec
- Basement: Yes
- Easement: Unknown
- Exterior Description: Vinyl Siding, Wood, Stone
- Exterior Features: Deck, Patio, Thermal Windows/Doors, Storage Shed, Outbuilding(s)
- Fireplace Desc: Living Room, See Remarks, Gas Fireplace, Bedroom 1
- Flooring: Carpeting, Tile, Wood
- Parking/Driveway Description: Additional Parking, Blacktop, Driveway-Exclusive, 1 Car Width, Off-Street Parking
- Heating: 1 Unit, Forced Hot Air
- Listing Type: Exclusive Right to Sell
- Ownership Type: Fee Simple
- Basement Level Rooms: Utility Room, Laundry Room, Storage Room, Walkout, Inside Entrance, Den
- Dining Room Level: First
- Kitchen Area: Eat-In Kitchen, Breakfast Bar, Center Island, Pantry, Separate Dining Area
- Family Room Level: First
- Kitchen Level: First
- Living Room Level: First
- Level 1 Rooms: Foyer, Kitchen, Living Room, Family Room, Powder Room, Breakfast Room
- Utilities: Electric, Gas-Natural
- Basement Description: Full, Finished, Walkout
- Water: Public Water
- Bedroom 2 Level: Second
- Master Bedroom Desc: Full Bath
- Cooling: Central Air, 1 Unit, Ceiling Fan
- Bedroom 1 Level: Second
- Sewer: Septic, Septic 4 Bedroom Town Verified
- Style: Colonial, Custom Home
- Primary Style: Colonial
- Pets Allowed: Yes
- Bedroom 3 Level: Second
- Fuel Type: Gas-Natural
- Pool: Yes
- Bedroom 4 Level: Second
- Roof Description: Composition Shingle
- Lot Description: Open Lot
- Construction Date/Year Built Des: Renovated
- Water Heater: Gas
- Pool Description: In-Ground Pool, Heated, Outdoor Pool, Gunite
- Master Bath Features: Stall Shower
- Other Room 1 Level: Basement
- Dining Area: Living/Dining Combo
- Interior Features: Blinds, SmokeDet, CODetect, FireExtg, BarDry, TubShowr
- Other Room 1: Utility Room
- Den Level: Basement
- Level 2 Rooms: BathOthr, 4+Bedrms, BathMain, SeeRem
- Garage Description: InEntrnc, DoorOpnr, Attached
- Town #: Clinton Twp.
- Ownership type: Fee Simple
Price history
| Date | Event | Price |
|---|---|---|
| 3/15/2024 | Sold | $140,000-77.5%$59/sqft |
Source: Public Record Report a problem | ||
| 2/8/2021 | Sold | $621,000+3.7%$260/sqft |
Source: | ||
| 12/13/2020 | Listed for sale | $599,000+9.1%$251/sqft |
Source: Weichert Realtors #3682949 Report a problem | ||
| 7/15/2019 | Sold | $549,000+3.6%$230/sqft |
Source: | ||
| 6/7/2019 | Pending sale | $529,999$222/sqft |
Source: REDFIN CORPORATION #3560977 Report a problem | ||
Public tax history
| Year | Property taxes | Tax assessment |
|---|---|---|
| 2025 | $16,321 | $547,500 |
| 2024 | $16,321 +3.2% | $547,500 |
| 2023 | $15,817 +12.5% | $547,500 |
Find assessor info on the county website
Neighborhood: 08809
Nearby schools
GreatSchools rating
- NAPatrick McGaheran Elementary SchoolGrades: PK-2Distance: 2.7 mi
- 7/10Clinton Twp Middle SchoolGrades: 6-8Distance: 0.4 mi
- 8/10North Hunterdon Reg High SchoolGrades: 9-12Distance: 1.3 mi
Schools provided by the listing agent
- Elementary: SPRUCERUN
- Middle: CLINTON MS
- High: N.HUNTERDN
Source: The MLS. This data may not be complete. We recommend contacting the local school district to confirm school assignments for this home.
Get a cash offer in 3 minutes
Find out how much your home could sell for in as little as 3 minutes with a no-obligation cash offer.
Estimated market value$849,100
Get a cash offer in 3 minutes
Find out how much your home could sell for in as little as 3 minutes with a no-obligation cash offer.
Estimated market value
$849,100

