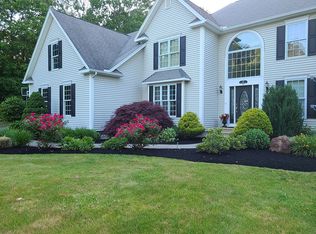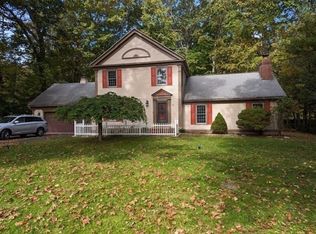Sold for $650,000
$650,000
23 Stoneybrook Rd, Charlton, MA 01507
4beds
3,380sqft
Single Family Residence
Built in 1998
0.92 Acres Lot
$690,300 Zestimate®
$192/sqft
$3,847 Estimated rent
Home value
$690,300
$656,000 - $725,000
$3,847/mo
Zestimate® history
Loading...
Owner options
Explore your selling options
What's special
Looking for something special with quality craftsmanship? This CUSTOM BUILT Georgian Manor will impress you! Located in likely the most desirable neighborhood in Charlton!The two story foyer is absolutely breathtaking!This home features all Anderson windows and doors. New carpets in all the bedrooms.The cabinet packed kitchen has a spacious flow, neutral pallet, double wall oven & adorable bakers pantry! Formal dining room is perfect & living room is absolutely massive. Custom gas/wood fireplace and 4 panel sliders open to the deck.The main bedrm is extremely spacious & main bath includes a walk-in closet, bidet, make up vanity & jacuzzi tub!The remaining bedrooms are all very spacious. The "4th" bedroom is currently being used as a family room but could be convert to a single bedroom or bedroom/family room space.There is room for both! Are you a car person? The 3 car garage is oversized to fit a 2 car lift. Compressed air hookups in basement shop & garage! Irrigation system too!
Zillow last checked: 8 hours ago
Listing updated: November 24, 2023 at 11:18am
Listed by:
Noelle Merle 508-277-2128,
Hometown National Realty Inc. 508-277-2128
Bought with:
Noelle Merle
Hometown National Realty Inc.
Source: MLS PIN,MLS#: 73168532
Facts & features
Interior
Bedrooms & bathrooms
- Bedrooms: 4
- Bathrooms: 4
- Full bathrooms: 3
- 1/2 bathrooms: 1
Primary bedroom
- Features: Bathroom - Full, Ceiling Fan(s), Walk-In Closet(s), Flooring - Wall to Wall Carpet, Double Vanity
- Level: Second
Bedroom 2
- Features: Ceiling Fan(s), Vaulted Ceiling(s), Closet, Flooring - Wall to Wall Carpet
- Level: Second
Bedroom 3
- Features: Ceiling Fan(s), Closet, Flooring - Wall to Wall Carpet
- Level: Second
Bedroom 4
- Features: Ceiling Fan(s), Flooring - Wall to Wall Carpet
- Level: Second
Primary bathroom
- Features: Yes
Bathroom 1
- Features: Bathroom - Half, Flooring - Stone/Ceramic Tile
- Level: First
Bathroom 2
- Features: Bathroom - Full, Bathroom - Double Vanity/Sink, Bathroom - With Tub & Shower, Walk-In Closet(s), Flooring - Stone/Ceramic Tile, Countertops - Stone/Granite/Solid, Jacuzzi / Whirlpool Soaking Tub, Bidet, Cabinets - Upgraded, Double Vanity, Recessed Lighting
- Level: Second
Bathroom 3
- Features: Bathroom - Full, Bathroom - With Tub & Shower, Flooring - Stone/Ceramic Tile
- Level: Second
Dining room
- Features: Flooring - Wood
- Level: First
Family room
- Features: Flooring - Wall to Wall Carpet
- Level: Second
Kitchen
- Features: Flooring - Stone/Ceramic Tile, Dining Area, Pantry, Kitchen Island, Breakfast Bar / Nook, Cabinets - Upgraded, Deck - Exterior, Exterior Access, Recessed Lighting
- Level: Main,First
Living room
- Features: Flooring - Wood, Exterior Access, Recessed Lighting, Slider
- Level: Main,First
Heating
- Baseboard, Oil
Cooling
- Ductless
Appliances
- Included: Water Heater, Oven, Dishwasher, Microwave, Range, Refrigerator, Washer, Dryer
- Laundry: Closet/Cabinets - Custom Built, Flooring - Stone/Ceramic Tile, Second Floor, Electric Dryer Hookup, Washer Hookup
Features
- Bathroom - 3/4, Bathroom - With Shower Stall, 3/4 Bath, Central Vacuum
- Flooring: Wood, Tile, Carpet
- Doors: Insulated Doors
- Windows: Insulated Windows, Screens
- Basement: Full,Partially Finished,Garage Access,Sump Pump,Concrete
- Number of fireplaces: 1
- Fireplace features: Living Room
Interior area
- Total structure area: 3,380
- Total interior livable area: 3,380 sqft
Property
Parking
- Total spaces: 9
- Parking features: Attached, Heated Garage, Workshop in Garage, Garage Faces Side, Oversized, Paved Drive, Off Street, Paved
- Attached garage spaces: 3
- Uncovered spaces: 6
Features
- Patio & porch: Deck, Patio
- Exterior features: Deck, Patio, Rain Gutters, Sprinkler System, Screens
Lot
- Size: 0.92 Acres
- Features: Cul-De-Sac, Corner Lot, Wooded
Details
- Additional structures: Workshop
- Parcel number: M:0004 B:000A L:000215,1477500
- Zoning: A
Construction
Type & style
- Home type: SingleFamily
- Architectural style: Contemporary
- Property subtype: Single Family Residence
Materials
- Frame
- Foundation: Concrete Perimeter
- Roof: Shingle
Condition
- Year built: 1998
Utilities & green energy
- Electric: 200+ Amp Service, Generator Connection
- Sewer: Private Sewer
- Water: Private
- Utilities for property: for Electric Range, for Electric Oven, for Electric Dryer, Washer Hookup, Generator Connection
Community & neighborhood
Security
- Security features: Security System
Community
- Community features: Shopping, Park, Walk/Jog Trails, Golf, Medical Facility, Bike Path, Conservation Area, House of Worship, Public School
Location
- Region: Charlton
Other
Other facts
- Listing terms: Contract
- Road surface type: Paved
Price history
| Date | Event | Price |
|---|---|---|
| 11/24/2023 | Sold | $650,000-7.1%$192/sqft |
Source: MLS PIN #73168532 Report a problem | ||
| 11/4/2023 | Contingent | $699,999$207/sqft |
Source: MLS PIN #73168532 Report a problem | ||
| 10/10/2023 | Listed for sale | $699,999+15117.4%$207/sqft |
Source: MLS PIN #73168532 Report a problem | ||
| 8/19/1996 | Sold | $4,600$1/sqft |
Source: Public Record Report a problem | ||
Public tax history
| Year | Property taxes | Tax assessment |
|---|---|---|
| 2025 | $7,172 -2% | $644,400 -0.1% |
| 2024 | $7,317 +4.8% | $645,200 +12.4% |
| 2023 | $6,984 +0.6% | $573,900 +9.8% |
Find assessor info on the county website
Neighborhood: 01507
Nearby schools
GreatSchools rating
- NACharlton Elementary SchoolGrades: PK-1Distance: 3.4 mi
- 4/10Charlton Middle SchoolGrades: 5-8Distance: 3.5 mi
- 6/10Shepherd Hill Regional High SchoolGrades: 9-12Distance: 9.2 mi
Get a cash offer in 3 minutes
Find out how much your home could sell for in as little as 3 minutes with a no-obligation cash offer.
Estimated market value$690,300
Get a cash offer in 3 minutes
Find out how much your home could sell for in as little as 3 minutes with a no-obligation cash offer.
Estimated market value
$690,300

