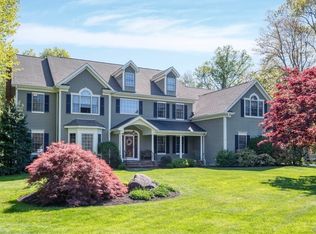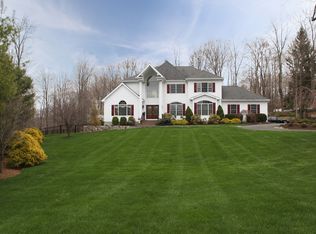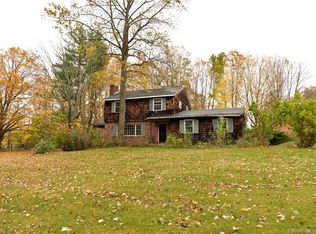Sold for $1,475,000
$1,475,000
23 Stonewall Lane, Ridgefield, CT 06877
4beds
4,321sqft
Single Family Residence
Built in 2000
1.25 Acres Lot
$1,655,300 Zestimate®
$341/sqft
$7,592 Estimated rent
Home value
$1,655,300
$1.56M - $1.75M
$7,592/mo
Zestimate® history
Loading...
Owner options
Explore your selling options
What's special
Stunning 4BR Colonial located on a quiet cul-de-sac in sought-after Stone Ridge Estates. This turn-key home boasts a timeless design w/a transitional twist. Open floor plan & modern amenities allow for comfortable living & entertaining. The Main Level features a gracious Living Rm adjoining a spacious Dining Rm, a wonderful newly renovated Chef’s KIT w/quartz countertops and "waterfall island" stainless steel appliances & Breakfast nook w/access to a gorgeous stone patio & yard. The adjacent Family Rm w/built-ins & fireplace creates the perfect plan for everyday living. Also on the Main Level is a handsome Office/Library, 2nd Office/Craft Rm, designer Powder Rm & Laundry. Upstairs, the Primary Suite is a tranquil retreat w/Waterworks Bath w/Limestone floor + shower, soaking tub, dual vanity w/Quartz + large walk-in closet. Guest BR w/ensuite bath + (2) BR's w/full bath provide plenty of space for family & guests. Walkout Lower Level w/high ceilings has great expansion potential, Beautifully landscaped yard w/full irrigation & low voltage lighting, mature plantings, stone patio, custom stone fire pit & fenced yard offer ample space for year round fun. Freshly painted throughout w/tray ceilings, newly finished & recently installed HWood floors and an abundance of natural light. New Roof in 2021. Top Shelf Garage by Premier Garage. Just a short ride to Ridgefield's historic Main Street w/premier, restaurants, shopping & Connecticut’s #1 Cultural District. Approx. 1 hour to NYC!
Zillow last checked: 8 hours ago
Listing updated: July 09, 2024 at 08:18pm
Listed by:
Karla Murtaugh 203-856-5534,
Compass Connecticut, LLC 203-290-2477
Bought with:
Tim M. Dent, RES.0751280
Coldwell Banker Realty
Source: Smart MLS,MLS#: 170568872
Facts & features
Interior
Bedrooms & bathrooms
- Bedrooms: 4
- Bathrooms: 4
- Full bathrooms: 3
- 1/2 bathrooms: 1
Primary bedroom
- Features: Full Bath, Walk-In Closet(s), Wall/Wall Carpet
- Level: Upper
- Area: 372 Square Feet
- Dimensions: 15 x 24.8
Bedroom
- Features: Ceiling Fan(s), Wall/Wall Carpet
- Level: Upper
- Area: 184.92 Square Feet
- Dimensions: 13.4 x 13.8
Bedroom
- Features: Ceiling Fan(s), Full Bath, Wall/Wall Carpet
- Level: Upper
- Area: 184.92 Square Feet
- Dimensions: 13.4 x 13.8
Bedroom
- Level: Upper
- Area: 177 Square Feet
- Dimensions: 15 x 11.8
Dining room
- Features: Hardwood Floor
- Level: Main
- Area: 233.16 Square Feet
- Dimensions: 13.4 x 17.4
Family room
- Features: Built-in Features, Fireplace, Hardwood Floor
- Level: Main
- Area: 332.8 Square Feet
- Dimensions: 16 x 20.8
Kitchen
- Features: Dining Area, Granite Counters, Hardwood Floor
- Level: Main
- Area: 292.12 Square Feet
- Dimensions: 13.4 x 21.8
Living room
- Features: Hardwood Floor, Vaulted Ceiling(s)
- Level: Main
- Area: 272 Square Feet
- Dimensions: 16 x 17
Office
- Features: Hardwood Floor
- Level: Main
- Area: 88.92 Square Feet
- Dimensions: 7.8 x 11.4
Study
- Features: Hardwood Floor
- Level: Main
- Area: 144 Square Feet
- Dimensions: 12 x 12
Heating
- Forced Air, Zoned, Natural Gas
Cooling
- Central Air, Zoned
Appliances
- Included: Cooktop, Oven, Refrigerator, Dishwasher, Washer, Dryer, Water Heater
- Laundry: Main Level
Features
- Entrance Foyer
- Basement: Full,Unfinished,Storage Space
- Attic: Pull Down Stairs
- Number of fireplaces: 1
Interior area
- Total structure area: 4,321
- Total interior livable area: 4,321 sqft
- Finished area above ground: 4,321
Property
Parking
- Total spaces: 3
- Parking features: Attached
- Attached garage spaces: 3
Features
- Patio & porch: Patio, Porch
- Exterior features: Lighting
Lot
- Size: 1.25 Acres
- Features: Non Conforming Lot, Cul-De-Sac, Wooded
Details
- Parcel number: 275021
- Zoning: RAA
Construction
Type & style
- Home type: SingleFamily
- Architectural style: Colonial
- Property subtype: Single Family Residence
Materials
- Wood Siding
- Foundation: Concrete Perimeter
- Roof: Asphalt
Condition
- New construction: No
- Year built: 2000
Utilities & green energy
- Sewer: Septic Tank
- Water: Well
Community & neighborhood
Community
- Community features: Golf, Health Club, Library, Private Rec Facilities, Stables/Riding, Tennis Court(s)
Location
- Region: Ridgefield
- Subdivision: Stone Ridge Estates
Price history
| Date | Event | Price |
|---|---|---|
| 7/6/2023 | Sold | $1,475,000+5.7%$341/sqft |
Source: | ||
| 5/30/2023 | Contingent | $1,395,000$323/sqft |
Source: | ||
| 5/13/2023 | Listed for sale | $1,395,000+60.3%$323/sqft |
Source: | ||
| 6/14/2002 | Sold | $870,000+24.3%$201/sqft |
Source: | ||
| 2/4/2000 | Sold | $700,000$162/sqft |
Source: Public Record Report a problem | ||
Public tax history
| Year | Property taxes | Tax assessment |
|---|---|---|
| 2025 | $20,089 +3.9% | $733,460 |
| 2024 | $19,327 +2.1% | $733,460 |
| 2023 | $18,931 -3.9% | $733,460 +5.8% |
Find assessor info on the county website
Neighborhood: Ridgebury
Nearby schools
GreatSchools rating
- 9/10Ridgebury Elementary SchoolGrades: PK-5Distance: 1.6 mi
- 8/10Scotts Ridge Middle SchoolGrades: 6-8Distance: 2.6 mi
- 10/10Ridgefield High SchoolGrades: 9-12Distance: 2.5 mi
Schools provided by the listing agent
- Elementary: Ridgebury
- Middle: Scotts Ridge
- High: Ridgefield
Source: Smart MLS. This data may not be complete. We recommend contacting the local school district to confirm school assignments for this home.

Get pre-qualified for a loan
At Zillow Home Loans, we can pre-qualify you in as little as 5 minutes with no impact to your credit score.An equal housing lender. NMLS #10287.


