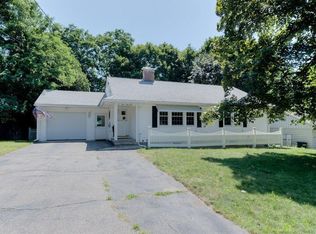Sold for $582,000
$582,000
23 Stoneleigh Rd, Worcester, MA 01606
3beds
2,256sqft
Single Family Residence
Built in 2015
8,235 Square Feet Lot
$595,200 Zestimate®
$258/sqft
$3,058 Estimated rent
Home value
$595,200
$542,000 - $649,000
$3,058/mo
Zestimate® history
Loading...
Owner options
Explore your selling options
What's special
Welcome to this oversized split level style home located in Worcester’s desirable north side. Just 10 years young, this spacious single-family home features 3 bedrooms, 2.5 baths and over 2,200 square feet of well designed living space. Freshly painted living room, entry and bath. Open floor plan kitchen with granite countertops leading to the dining area with sliders to the deck. Enjoy the convenience of a two car garage with two EV chargers and the serenity of a private backyard-ideal for relaxing and entertaining. Water tank one year old. Tucked away in a residential neighborhood, yet minutes from I-290, this home offers the blend of comfort and accessibility. With generous bedroom sizes, a large living room and family room, abundant natural light, and modern finishes throughout, this move-in ready home is one you don’t want to miss. First showings at Open House Friday, 5/16 from 4:00 to 5:30 and Saturday 11:00 to 12:30.
Zillow last checked: 8 hours ago
Listing updated: June 25, 2025 at 01:47pm
Listed by:
Jayne Diliberto Porter 774-535-2922,
A. J. Homes 774-535-2922
Bought with:
Talena Thu Ngo
Realty Trust Group, Inc.
Source: MLS PIN,MLS#: 73375181
Facts & features
Interior
Bedrooms & bathrooms
- Bedrooms: 3
- Bathrooms: 3
- Full bathrooms: 2
- 1/2 bathrooms: 1
Primary bedroom
- Features: Flooring - Wall to Wall Carpet
- Level: First
- Area: 224
- Dimensions: 16 x 14
Bedroom 2
- Features: Flooring - Wall to Wall Carpet
- Level: First
- Area: 156
- Dimensions: 12 x 13
Bedroom 3
- Features: Flooring - Wall to Wall Carpet
- Level: First
- Area: 120
- Dimensions: 12 x 10
Primary bathroom
- Features: Yes
Bathroom 1
- Features: Bathroom - Tiled With Shower Stall, Flooring - Stone/Ceramic Tile
- Level: First
Bathroom 2
- Features: Bathroom - With Tub & Shower, Flooring - Stone/Ceramic Tile
- Level: First
Bathroom 3
- Features: Bathroom - Half, Flooring - Stone/Ceramic Tile
- Level: Basement
Dining room
- Features: Flooring - Hardwood, Slider
- Level: First
- Area: 154
- Dimensions: 11 x 14
Family room
- Features: Flooring - Wall to Wall Carpet, Slider
- Level: Basement
- Area: 405
- Dimensions: 15 x 27
Kitchen
- Features: Flooring - Hardwood, Countertops - Stone/Granite/Solid, Kitchen Island
- Level: First
- Area: 154
- Dimensions: 11 x 14
Living room
- Features: Cathedral Ceiling(s), Flooring - Wall to Wall Carpet
- Level: First
- Area: 252
- Dimensions: 18 x 14
Heating
- Forced Air, Propane
Cooling
- Central Air
Appliances
- Included: Water Heater, Range, Dishwasher, Disposal, Microwave, Refrigerator, Freezer
- Laundry: Flooring - Stone/Ceramic Tile, Electric Dryer Hookup, Washer Hookup, In Basement
Features
- Flooring: Wood, Tile, Carpet
- Basement: Partially Finished,Garage Access
- Has fireplace: No
Interior area
- Total structure area: 2,256
- Total interior livable area: 2,256 sqft
- Finished area above ground: 2,256
- Finished area below ground: 778
Property
Parking
- Total spaces: 6
- Parking features: Under, Paved Drive, Off Street
- Attached garage spaces: 2
- Uncovered spaces: 4
Features
- Patio & porch: Deck - Wood
- Exterior features: Deck - Wood
Lot
- Size: 8,235 sqft
Details
- Parcel number: M:49 B:043 L:00057,1804239
- Zoning: RS-7
Construction
Type & style
- Home type: SingleFamily
- Architectural style: Split Entry
- Property subtype: Single Family Residence
Materials
- Frame
- Foundation: Concrete Perimeter
- Roof: Shingle
Condition
- Year built: 2015
Utilities & green energy
- Electric: Circuit Breakers
- Sewer: Public Sewer
- Water: Public
- Utilities for property: for Gas Range
Community & neighborhood
Community
- Community features: Public Transportation
Location
- Region: Worcester
Price history
| Date | Event | Price |
|---|---|---|
| 6/25/2025 | Sold | $582,000-1.3%$258/sqft |
Source: MLS PIN #73375181 Report a problem | ||
| 5/21/2025 | Contingent | $589,900$261/sqft |
Source: MLS PIN #73375181 Report a problem | ||
| 5/15/2025 | Listed for sale | $589,900+81.5%$261/sqft |
Source: MLS PIN #73375181 Report a problem | ||
| 7/2/2015 | Sold | $325,000+364.9%$144/sqft |
Source: Public Record Report a problem | ||
| 2/4/2015 | Sold | $69,900$31/sqft |
Source: Public Record Report a problem | ||
Public tax history
| Year | Property taxes | Tax assessment |
|---|---|---|
| 2025 | $7,832 +2.6% | $593,800 +7% |
| 2024 | $7,630 +1.7% | $554,900 +6% |
| 2023 | $7,506 +14.1% | $523,400 +21% |
Find assessor info on the county website
Neighborhood: 01606
Nearby schools
GreatSchools rating
- 6/10Nelson Place SchoolGrades: PK-6Distance: 1.5 mi
- 2/10Forest Grove Middle SchoolGrades: 7-8Distance: 2 mi
- 2/10Burncoat Senior High SchoolGrades: 9-12Distance: 1.9 mi
Get a cash offer in 3 minutes
Find out how much your home could sell for in as little as 3 minutes with a no-obligation cash offer.
Estimated market value$595,200
Get a cash offer in 3 minutes
Find out how much your home could sell for in as little as 3 minutes with a no-obligation cash offer.
Estimated market value
$595,200
