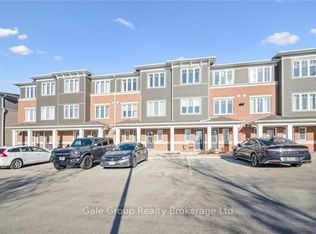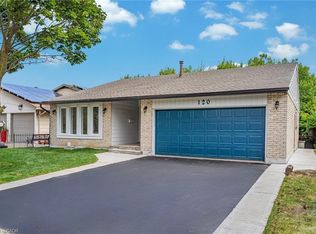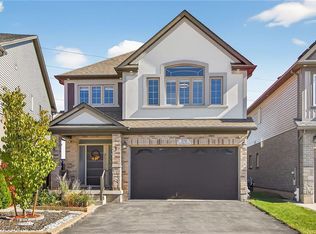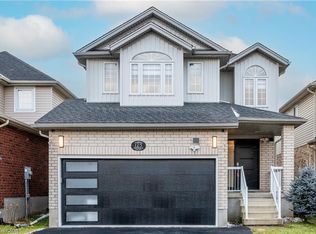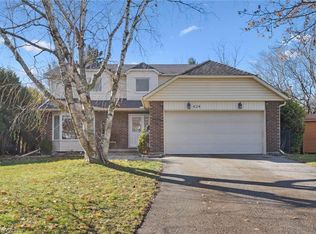23 Stonegate Dr, Kitchener, ON N2A 2Y7
What's special
- 34 days |
- 30 |
- 1 |
Zillow last checked: 8 hours ago
Listing updated: November 24, 2025 at 11:19am
Steve Bailey, Broker,
THE AGENCY
Facts & features
Interior
Bedrooms & bathrooms
- Bedrooms: 5
- Bathrooms: 4
- Full bathrooms: 3
- 1/2 bathrooms: 1
- Main level bathrooms: 1
Other
- Level: Second
- Area: 155.39
- Dimensions: 14.05 x 11.06
Bedroom
- Level: Second
- Area: 99.75
- Dimensions: 11.01 x 9.06
Bedroom
- Level: Second
- Area: 89.18
- Dimensions: 11.01 x 8.1
Bedroom
- Level: Second
- Area: 100.76
- Dimensions: 11.06 x 9.11
Bedroom
- Level: Basement
- Area: 81.81
- Dimensions: 10.1 x 8.1
Bathroom
- Features: 2-Piece
- Level: Main
Bathroom
- Features: 3-Piece
- Level: Second
Bathroom
- Features: 5+ Piece
- Level: Second
Bathroom
- Features: 3-Piece
- Level: Basement
Breakfast room
- Level: Main
- Area: 89.15
- Dimensions: 11.02 x 8.09
Dining room
- Level: Main
- Area: 199.57
- Dimensions: 18.11 x 11.02
Family room
- Features: Broadloom, Fireplace, Sliding Doors
- Level: Basement
- Area: 377.06
- Dimensions: 22.05 x 17.1
Kitchen
- Level: Main
- Area: 198.36
- Dimensions: 18 x 11.02
Laundry
- Level: Main
- Area: 35.74
- Dimensions: 7.05 x 5.07
Living room
- Level: Main
- Area: 162.87
- Dimensions: 16.11 x 10.11
Recreation room
- Level: Basement
- Area: 183.35
- Dimensions: 14.05 x 13.05
Utility room
- Level: Basement
- Area: 169.58
- Dimensions: 14.05 x 12.07
Heating
- Forced Air, Natural Gas
Cooling
- Central Air
Appliances
- Included: Water Heater, Water Softener, Built-in Microwave, Dishwasher, Dryer, Refrigerator, Stove, Washer
- Laundry: Main Level
Features
- Central Vacuum, Auto Garage Door Remote(s)
- Basement: Walk-Out Access,Full,Finished
- Number of fireplaces: 1
- Fireplace features: Gas
Interior area
- Total structure area: 2,997
- Total interior livable area: 1,971 sqft
- Finished area above ground: 1,971
- Finished area below ground: 1,026
Video & virtual tour
Property
Parking
- Total spaces: 6
- Parking features: Attached Garage, Concrete, Private Drive Double Wide
- Attached garage spaces: 2
- Uncovered spaces: 4
Features
- Patio & porch: Deck
- Waterfront features: River/Stream
- Frontage type: South
- Frontage length: 44.41
Lot
- Size: 5,990.02 Square Feet
- Dimensions: 44.41 x 134.88
- Features: Urban, Pie Shaped Lot, Greenbelt, Place of Worship, Ravine, Schools, Skiing
Details
- Parcel number: 227310203
- Zoning: Residential
Construction
Type & style
- Home type: SingleFamily
- Architectural style: Two Story
- Property subtype: Single Family Residence, Residential
Materials
- Aluminum Siding, Brick
- Foundation: Poured Concrete
- Roof: Asphalt Shing
Condition
- 31-50 Years
- New construction: No
- Year built: 1978
Utilities & green energy
- Sewer: Sewer (Municipal)
- Water: Municipal
Community & HOA
Location
- Region: Kitchener
Financial & listing details
- Price per square foot: C$545/sqft
- Annual tax amount: C$6,294
- Date on market: 11/11/2025
- Inclusions: Built-in Microwave, Central Vac, Dishwasher, Dryer, Refrigerator, Stove, Washer, Water Softener
- Exclusions: Hot Tub
(519) 740-0001
By pressing Contact Agent, you agree that the real estate professional identified above may call/text you about your search, which may involve use of automated means and pre-recorded/artificial voices. You don't need to consent as a condition of buying any property, goods, or services. Message/data rates may apply. You also agree to our Terms of Use. Zillow does not endorse any real estate professionals. We may share information about your recent and future site activity with your agent to help them understand what you're looking for in a home.
Price history
Price history
| Date | Event | Price |
|---|---|---|
| 11/11/2025 | Listed for sale | C$1,075,000C$545/sqft |
Source: ITSO #40785666 Report a problem | ||
Public tax history
Public tax history
Tax history is unavailable.Climate risks
Neighborhood: Centreville Chicopee
Nearby schools
GreatSchools rating
No schools nearby
We couldn't find any schools near this home.
Schools provided by the listing agent
- Elementary: Franklin Ps & Sunnyside, St. Anne's
- High: Eastwood, St. Mary's
Source: ITSO. This data may not be complete. We recommend contacting the local school district to confirm school assignments for this home.
- Loading
