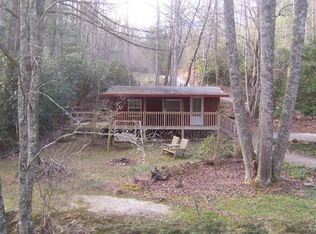Sold for $580,000 on 06/13/24
$580,000
23 Stockton Road, Franklin, NC 28734
2beds
1,996sqft
Single Family Residence
Built in 1982
1.01 Acres Lot
$612,300 Zestimate®
$291/sqft
$1,760 Estimated rent
Home value
$612,300
$508,000 - $741,000
$1,760/mo
Zestimate® history
Loading...
Owner options
Explore your selling options
What's special
Welcome to WATERFALL HOUSE, where nature's symphony serenades you day and night. Nestled directly on Ledford Falls, this charming 3-bedroom retreat beckons with its tranquil waterfall to offer peace and beauty.
Step inside and be greeted by a cozy interior that exudes warmth and comfort. With the capacity to accommodate a myriad of guests, this abode is perfect for people seeking a mountain escape or friends looking to reconnect amidst the wonders of nature.
Outside, a fire-pit awaits at the edge of the falls, inviting you to gather 'round and share stories under the starlit sky.
Ideal for vacation rentals, This house has a profitable history as a short term rental. WATERFALL HOUSE promises unforgettable experiences for all who venture here. Just minutes away from Franklin, guests can explore attractions, from delectable dining options to quaint shops and picturesque parks. Embark on scenic trails along the Little Tennessee River Greenway, immersing yourself in the beauty of the surrounding landscape. Not only does this house have a one in a million setting, on the side of a waterfall, all the major updates have been covered. There is a new 50 yr metal roof, new HVAC (inc AC) , new siding, upstairs LVP flooring, new bathroom downstairs, and an on demand propane water heater.
Discover the perfect blend of serenity and convenience at WATERFALL HOUSE, where every moment is a testament to the beauty of mountain living.
Zillow last checked: 8 hours ago
Listing updated: June 14, 2024 at 07:25am
Listed by:
Kelly S Curran 860-227-9955,
Nexthome In The Pines
Bought with:
A Non Member
A Non Member
Source: Hive MLS,MLS#: 100438481 Originating MLS: Mid Carolina Regional MLS
Originating MLS: Mid Carolina Regional MLS
Facts & features
Interior
Bedrooms & bathrooms
- Bedrooms: 2
- Bathrooms: 2
- Full bathrooms: 2
Primary bedroom
- Level: Upper
- Dimensions: 10 x 27
Bedroom 2
- Level: Upper
- Dimensions: 11 x 13.6
Bedroom 3
- Level: Upper
- Dimensions: 7.6 x 13
Dining room
- Level: Main
- Dimensions: 16 x 10
Kitchen
- Level: Main
- Dimensions: 9 x 13
Living room
- Level: Main
- Dimensions: 27 x 19
Office
- Level: Upper
- Dimensions: 6 x 9
Other
- Level: Main
- Dimensions: 23 x 7.6
Heating
- Baseboard, Heat Pump, Electric
Cooling
- Heat Pump
Features
- Wood Burning Stove
- Flooring: Brick, LVT/LVP, Wood
- Has fireplace: Yes
- Fireplace features: Wood Burning Stove
- Furnished: Yes
Interior area
- Total structure area: 1,996
- Total interior livable area: 1,996 sqft
Property
Parking
- Total spaces: 1
- Parking features: Garage Faces Front
Features
- Levels: Two
- Stories: 2
- Patio & porch: Wrap Around
- Fencing: None
- Waterfront features: Waterfront
Lot
- Size: 1.01 Acres
- Dimensions: 268 x 186 x 146 x 226
- Features: Deeded Waterfront
Details
- Parcel number: 7523679696
- Zoning: n/a
- Special conditions: Standard
Construction
Type & style
- Home type: SingleFamily
- Property subtype: Single Family Residence
Materials
- Wood Siding
- Foundation: Crawl Space
- Roof: Metal
Condition
- New construction: No
- Year built: 1982
Utilities & green energy
- Sewer: Septic Tank
- Water: Well
Community & neighborhood
Location
- Region: Franklin
- Subdivision: Not In Subdivision
Other
Other facts
- Listing agreement: Exclusive Right To Sell
- Listing terms: Cash,Conventional
Price history
| Date | Event | Price |
|---|---|---|
| 6/13/2024 | Sold | $580,000+0.9%$291/sqft |
Source: | ||
| 5/11/2024 | Contingent | $575,000$288/sqft |
Source: | ||
| 5/11/2024 | Pending sale | $575,000$288/sqft |
Source: | ||
| 4/16/2024 | Listed for sale | $575,000$288/sqft |
Source: | ||
| 4/15/2024 | Pending sale | $575,000$288/sqft |
Source: | ||
Public tax history
| Year | Property taxes | Tax assessment |
|---|---|---|
| 2024 | $1,275 +1% | $363,100 |
| 2023 | $1,263 +16.1% | $363,100 +75% |
| 2022 | $1,087 +20.2% | $207,450 +18.7% |
Find assessor info on the county website
Neighborhood: 28734
Nearby schools
GreatSchools rating
- 2/10Mountain View Intermediate SchoolGrades: 5-6Distance: 5.9 mi
- 6/10Macon Middle SchoolGrades: 7-8Distance: 5.6 mi
- 6/10Macon Early College High SchoolGrades: 9-12Distance: 6.9 mi
Schools provided by the listing agent
- Elementary: East Franklin Elementary
- Middle: Macon Middle School
- High: Franklin High School
Source: Hive MLS. This data may not be complete. We recommend contacting the local school district to confirm school assignments for this home.

Get pre-qualified for a loan
At Zillow Home Loans, we can pre-qualify you in as little as 5 minutes with no impact to your credit score.An equal housing lender. NMLS #10287.
