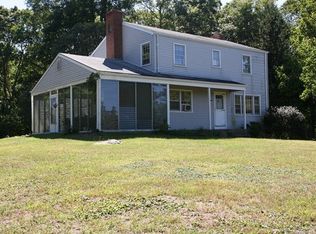Sold for $330,000
$330,000
23 Stevenstown Road, Deep River, CT 06417
4beds
1,849sqft
Single Family Residence
Built in 1956
1 Acres Lot
$354,500 Zestimate®
$178/sqft
$2,689 Estimated rent
Home value
$354,500
$319,000 - $393,000
$2,689/mo
Zestimate® history
Loading...
Owner options
Explore your selling options
What's special
HIGHEST & BEST by Tuesday August 27 at 12PM. Whether you're a Builder, Flipper or Owner-Occupant with a dream and vision, here is your opportunity to seize the moment! Tucked away in what may be considered the best kept secret along the CT River, I welcome you to 23 Stevenstown Road in Deep River. This super desirable location puts you close to it all, while still offering peace + tranquility. Set on an acre of beautiful land, this one is a MUST SEE! This 4 bedroom, 2 bathroom ranch offers abundant character + charm. The space is substantial and the opportunities are endless. The flow of the home is perfection. As you step through the front door, the welcoming living room sets a warm + inviting tone. Cozy up by the fireplace w/your coffee and a book. The kitchen & dining area, promise countless moments of shared meals and memories. Imagine taking your breakfast through the breezeway, out to your back patio, with views of your gorgeous + serene backyard. With abundant natural light, the feel is warm & inviting throughout. Everything you've been waiting for is here! The bedrooms are all generously sized, and each a sanctuary of rest + 2 of the bedrooms have slider doors leading to their own private decks. The lower basement level is beaming with potential, hosting laundry facilities & ample storage. Think playroom, exercise room or home office. New roof, about 10 years ago! Quaint shops and restaurants line Main Street. Close CT shoreline + highways.
Zillow last checked: 8 hours ago
Listing updated: October 25, 2024 at 07:00am
Listed by:
Meghan Wininger 203-887-1463,
eXp Realty 866-828-3951
Bought with:
Rhonda Young, REB.0792685
Houlihan Lawrence WD
Source: Smart MLS,MLS#: 24041378
Facts & features
Interior
Bedrooms & bathrooms
- Bedrooms: 4
- Bathrooms: 2
- Full bathrooms: 2
Primary bedroom
- Features: Sliders
- Level: Main
- Area: 153.52 Square Feet
- Dimensions: 10.1 x 15.2
Bedroom
- Level: Main
- Area: 123.21 Square Feet
- Dimensions: 11.1 x 11.1
Bedroom
- Level: Main
- Area: 122.1 Square Feet
- Dimensions: 11.1 x 11
Bedroom
- Features: Sliders
- Level: Main
- Area: 113.05 Square Feet
- Dimensions: 9.5 x 11.9
Bathroom
- Level: Main
- Area: 43.31 Square Feet
- Dimensions: 7.1 x 6.1
Bathroom
- Level: Main
- Area: 94.01 Square Feet
- Dimensions: 7.9 x 11.9
Dining room
- Level: Main
- Area: 49.49 Square Feet
- Dimensions: 8.1 x 6.11
Kitchen
- Features: Skylight
- Level: Main
- Area: 106.22 Square Feet
- Dimensions: 11.3 x 9.4
Living room
- Features: Skylight
- Level: Main
- Area: 187.58 Square Feet
- Dimensions: 11.3 x 16.6
Heating
- Forced Air, Oil
Cooling
- None
Appliances
- Included: Oven/Range, Microwave, Refrigerator, Washer, Dryer, Water Heater
- Laundry: Lower Level
Features
- Basement: Full
- Attic: Access Via Hatch
- Has fireplace: No
Interior area
- Total structure area: 1,849
- Total interior livable area: 1,849 sqft
- Finished area above ground: 1,849
Property
Parking
- Total spaces: 2
- Parking features: Attached
- Attached garage spaces: 2
Lot
- Size: 1 Acres
- Features: Few Trees, Level
Details
- Parcel number: 960784
- Zoning: R60
Construction
Type & style
- Home type: SingleFamily
- Architectural style: Ranch
- Property subtype: Single Family Residence
Materials
- Vinyl Siding
- Foundation: Concrete Perimeter
- Roof: Asphalt
Condition
- New construction: No
- Year built: 1956
Utilities & green energy
- Sewer: Septic Tank
- Water: Well
Community & neighborhood
Community
- Community features: Library, Park, Stables/Riding
Location
- Region: Deep River
Price history
| Date | Event | Price |
|---|---|---|
| 10/24/2024 | Sold | $330,000+1.5%$178/sqft |
Source: | ||
| 8/22/2024 | Listed for sale | $325,000$176/sqft |
Source: | ||
Public tax history
| Year | Property taxes | Tax assessment |
|---|---|---|
| 2025 | $4,898 +1.3% | $153,160 |
| 2024 | $4,837 +5.7% | $153,160 |
| 2023 | $4,576 +3.1% | $153,160 |
Find assessor info on the county website
Neighborhood: 06417
Nearby schools
GreatSchools rating
- 7/10Deep River Elementary SchoolGrades: K-6Distance: 3.9 mi
- 3/10John Winthrop Middle SchoolGrades: 6-8Distance: 2.3 mi
- 7/10Valley Regional High SchoolGrades: 9-12Distance: 2.8 mi
Get pre-qualified for a loan
At Zillow Home Loans, we can pre-qualify you in as little as 5 minutes with no impact to your credit score.An equal housing lender. NMLS #10287.
Sell with ease on Zillow
Get a Zillow Showcase℠ listing at no additional cost and you could sell for —faster.
$354,500
2% more+$7,090
With Zillow Showcase(estimated)$361,590
