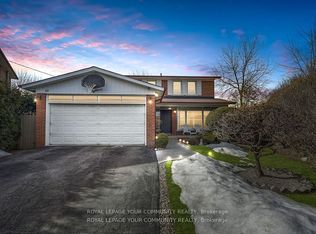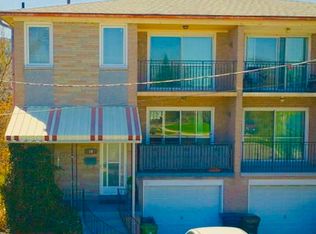Newly Renovated Sun Filled Raised Bungalow, Beautiful Yard, Patio, Deck. Easy Access To Public Transport, Shops, Major Highways, St. Clement School District. New Roof 2020, Furnace 2020, A/C 2016, Heated Hallway With Extra Tall Custom Closets 2020, 1 Car Garage, Driveway Parks 4 Cars.
This property is off market, which means it's not currently listed for sale or rent on Zillow. This may be different from what's available on other websites or public sources.

