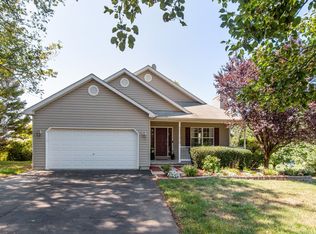Look no further 3,000sgft + Rancher on 3/4 acre lot with 2-Kitchens 3-Full bathrooms & 4-Bedrooms. Finished basement with full in-law suite & at walkout level to patio/ Enclosed with windows back porch + 20'x15' Raised Deck with storage & 2 car attached garage + shed / Master Bedroom with walk-in closet separate tub & shower/ Call today for a showing !!!!!!! DECK HAS JUST BE STAINED -
This property is off market, which means it's not currently listed for sale or rent on Zillow. This may be different from what's available on other websites or public sources.

