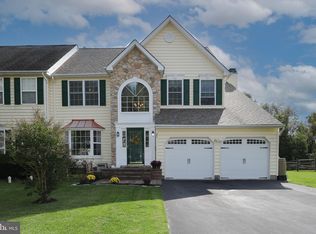Welcome to 23 Sterling Crest Court! This luxurious home is tucked away in a private enclave of 24 twin townhomes on a scenic cul-de-sac street just minutes away from energetic downtown Doylestown! Presented in absolute mint condition, this fantastic home features: An Open and Airy 1st Floor layout making entertaining friends and family a breeze! The 1st floor is accented by custom crown molding and gleaming hardwood flooring throughout! Spacious Living Room! Gorgeous Renovated Kitchen features beautiful granite counters, large center granite island with seating, lovely Cherry cabinets, tile backsplash, KitchenAid stainless steel appliances and a spacious pantry! Adjoining Dining Room and Family Room with a cozy propane gas Fireplace and Sliders leading out to a great Rear Deck! A Powder Room with a pedestal sink completes the 1st floor! Newly installed hardwood flooring leads the way to the 2nd floor and extends throughout the hallway! New plush carpets have just been installed in all 4 Bedrooms! The Master Bedroom has a large Walk-in Closet and a private Master Bath with dual sinks, a shower stall and soaking tub! There are 3 additional Bedrooms and a 2nd Full Hall Bath! A convenient Laundry Room (washer & dryer included) finishes off the 2nd floor! There is a Full Basement just waiting for finishing touches! Newer Roof (2 years)! Newer HVAC system (5 years)! Newer Hot water heater (5 years)! Covered Side Porch and Rear Deck are surrounded by attractive vibrant landscaping which extends to the front of home! Private scenic rear lot! One-car garage! Do not miss out on a great opportunity to own this extremely well-maintained home in a prime Doylestown location!
This property is off market, which means it's not currently listed for sale or rent on Zillow. This may be different from what's available on other websites or public sources.

