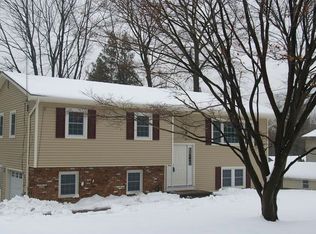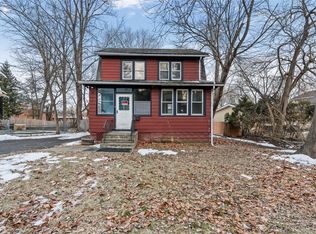Sold for $583,000
$583,000
23 Stephens Road, Tappan, NY 10983
2beds
1,674sqft
Single Family Residence, Residential
Built in 1923
1,673 Square Feet Lot
$642,800 Zestimate®
$348/sqft
$3,134 Estimated rent
Home value
$642,800
$611,000 - $681,000
$3,134/mo
Zestimate® history
Loading...
Owner options
Explore your selling options
What's special
Come see this treasure!!!Nature has out done itself . Trees, gardens, plantings and sanctuary!!! The perfect oasis gather and entertain. This expanded center hall colonial perches highly sought after Tappan. This pretty home boasts 4 bedrooms an incredible lower master with hardwoods throughout. Embellished moldings, tray ceilings and an airy brightness in the wood burning fireplace grand room. Amenities of oversized dining area, storage galore on lower and upper . The walk out basement level can be a home office with street level entry, laundry room, shelved storage for prep area for wine making or canning. as well as room for working out. Separate oversized garage for extra space and hobbies Additional Information: Amenities:Storage,ParkingFeatures:1 Car Detached,
Zillow last checked: 8 hours ago
Listing updated: November 16, 2024 at 07:22am
Listed by:
Kathleen A Kennedy 845-461-9889,
Imagine Properties NY 845-398-1717
Bought with:
Deborah Ragasto, 10301222470
Wright Bros Real Estate Inc.
Source: OneKey® MLS,MLS#: H6250624
Facts & features
Interior
Bedrooms & bathrooms
- Bedrooms: 2
- Bathrooms: 2
- Full bathrooms: 2
Primary bedroom
- Level: First
Bedroom 1
- Level: Second
Bedroom 2
- Level: Second
Bedroom 3
- Level: Second
Bathroom 1
- Level: First
Bathroom 2
- Level: Second
Bonus room
- Level: Lower
Dining room
- Level: First
Kitchen
- Level: First
Living room
- Level: First
Heating
- Radiant
Cooling
- Ductless, ENERGY STAR Qualified Equipment
Appliances
- Included: Dishwasher, Dryer, Refrigerator, Gas Water Heater
Features
- Formal Dining, First Floor Bedroom, First Floor Full Bath, Master Downstairs, Primary Bathroom, Pantry
- Flooring: Hardwood
- Windows: Blinds, Drapes
- Basement: See Remarks,Walk-Out Access
- Attic: See Remarks
Interior area
- Total structure area: 1,674
- Total interior livable area: 1,674 sqft
Property
Parking
- Total spaces: 1
- Parking features: Detached, Driveway, Other, Private
- Has uncovered spaces: Yes
Features
- Levels: Multi/Split,Three Or More
- Stories: 3
- Patio & porch: Patio
- Exterior features: Mailbox
Lot
- Size: 1,673 sqft
- Features: Level, Near Public Transit, Near School, Wooded
Details
- Parcel number: 39248907701000030530000000
Construction
Type & style
- Home type: SingleFamily
- Architectural style: Colonial
- Property subtype: Single Family Residence, Residential
Materials
- Advanced Framing Technique, Wood Siding
Condition
- Year built: 1923
- Major remodel year: 2008
Utilities & green energy
- Sewer: Public Sewer
- Water: Public
- Utilities for property: Trash Collection Private
Community & neighborhood
Community
- Community features: Park
Location
- Region: Tappan
Other
Other facts
- Listing agreement: Exclusive Agency
Price history
| Date | Event | Price |
|---|---|---|
| 9/5/2023 | Sold | $583,000-2.8%$348/sqft |
Source: | ||
| 7/26/2023 | Pending sale | $599,999$358/sqft |
Source: | ||
| 6/29/2023 | Listing removed | -- |
Source: | ||
| 6/13/2023 | Price change | $599,999-6.1%$358/sqft |
Source: | ||
| 6/1/2023 | Listed for sale | $639,000+211.7%$382/sqft |
Source: | ||
Public tax history
| Year | Property taxes | Tax assessment |
|---|---|---|
| 2024 | -- | $172,100 |
| 2023 | -- | $172,100 |
| 2022 | -- | $172,100 |
Find assessor info on the county website
Neighborhood: 10983
Nearby schools
GreatSchools rating
- NAWilliam O Schaefer Elementary SchoolGrades: K-2Distance: 0.6 mi
- 6/10South Orangetown Middle SchoolGrades: 6-8Distance: 2.9 mi
- 10/10Tappan Zee High SchoolGrades: 9-12Distance: 1.9 mi
Schools provided by the listing agent
- Elementary: William O Schaefer Elementary School
- Middle: South Orangetown Middle School
- High: Tappan Zee High School
Source: OneKey® MLS. This data may not be complete. We recommend contacting the local school district to confirm school assignments for this home.
Get a cash offer in 3 minutes
Find out how much your home could sell for in as little as 3 minutes with a no-obligation cash offer.
Estimated market value
$642,800

