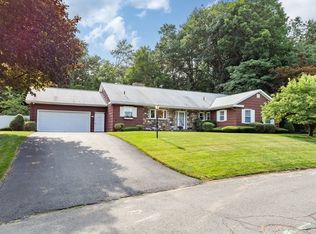Lovely executive style brick ranch on almost 2 acres with privacy on a cul-de-sac. Hardwoods throughout, large living room with fireplace and built-ins, expansive family room with beamed ceiling and skylight, gorgeous exposed brick dining room and roomy eat-in kitchen with an abundance of cabinet space. This home features 4 bedrooms (1 is tandem and perfect for a home office) 3 full bathrooms, incredible closet space and a partially finished basement. Updates include newer furnace (2009), metal roof, replacement windows and large composite deck. Enjoy charming stone walls and blueberry bushes along this very private setting. This handsome home offers so much and is located in Holyoke's desirable Wykoff Park area.
This property is off market, which means it's not currently listed for sale or rent on Zillow. This may be different from what's available on other websites or public sources.

