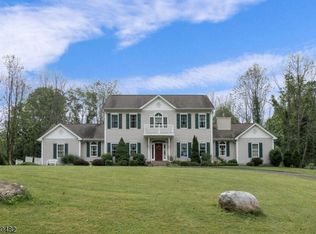This "SUPERB MOTHER/DAUGHTER", custom built home waits for you! Upon seeing the quality of this 3400+ Sq ft home, you will quickly feel the comforts of home and country living. The Master bedroom is on the 1st floor along with a huge Great room, A sunny den room, with a see through fireplace. Spectacular large kitchen/granite countertops with eat-in area. 4 bedrooms with expansion possibilities. High ceilings/custom cabinetry/oak trim. the home is heated with state-of-the-art radiant in-floor heating. Central air conditioning. The in-law suite is incredible, or just to enjoy privacy. Full walk out basement. Situated on 5+ beautiful acres in rural Knowlton Twp.. Nearby walking trails and fishing in the Paulinskill River. Don't miss this one!
This property is off market, which means it's not currently listed for sale or rent on Zillow. This may be different from what's available on other websites or public sources.

