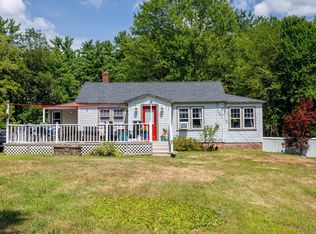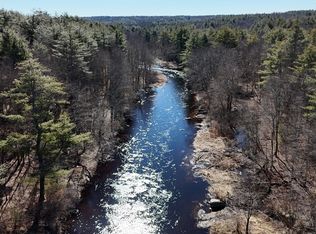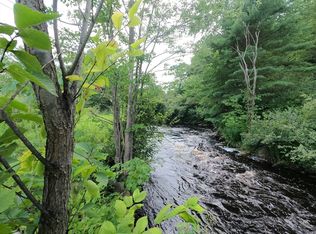Come see this cute home today!!! This 1 bedroom cape is the perfect place to call home. The 1st-floor features a large living room, an eat-in kitchen with tons of cabinets and counter space and a newly renovated full bathroom with ceramic tile floors and a custom tile shower surround. Upstairs you'll find a large bedroom that spans the entire 2nd-level of the home. The partially finished walkout basement includes a laundry room and a potential 2nd bedroom/office space. Outside you'll find a nice deck in the back and a porch in the front. The large, level backyard offers plenty of space to enjoy the fresh air. Don't forget about the paver stone fire pit and the huge storage barn Come see this home today!!! All offers due by 12pm Monday 11/30.
This property is off market, which means it's not currently listed for sale or rent on Zillow. This may be different from what's available on other websites or public sources.


