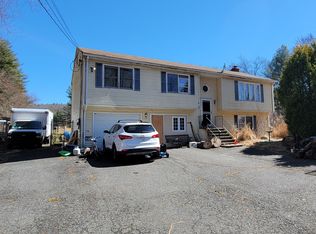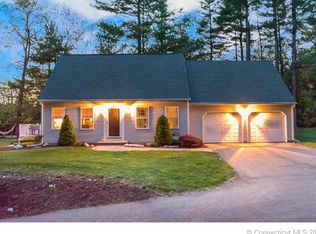Nice raised ranch style home situated on 1.9 private acres! Awesome open floor plan! Updated eat-in kitchen features white cabinets, granite counter tops, breakfast bar and stainless steel appliances. Spacious family / sun room off the kitchen is a happy space featuring a vaulted ceiling, many windows and slider to the new composite deck. 3 bedrooms and 2.5 updated bathrooms. Master bedroom has full bath. Excellent living space on the lower level has woodstove, rec room, play room and laundry room. Hardwood floors. Outdoor space has screened porch, deck, patio, firepit and level yard. New septic leach fields. Canvas car port included.
This property is off market, which means it's not currently listed for sale or rent on Zillow. This may be different from what's available on other websites or public sources.


