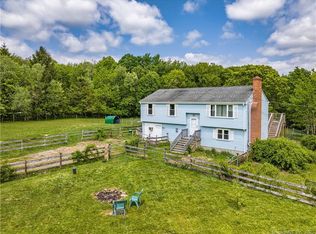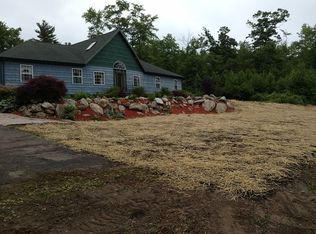One owner private country home on 4+ Acres in hills of West Stafford. Spacious livingroom w/fireplace, Country kitchen with granite, hookup for wood stove, slider to back deck Family room with beams,skylights,window seat, wood stove and cathedral ceiling. Gleaming wideboard floors, wood doors, all add to the rustic charm. Unfinished attic over the garage with high ceilings and lots of light has potential for future Rec area or Master bedroom suite. Large back deck overlooking backyard. Two car attached garage with access to full basement under family room addition, plus a full basement with garage door access under original home..whole house generator included! ...Outside shows pride of ownership with lots of plantings and a garden area.
This property is off market, which means it's not currently listed for sale or rent on Zillow. This may be different from what's available on other websites or public sources.


