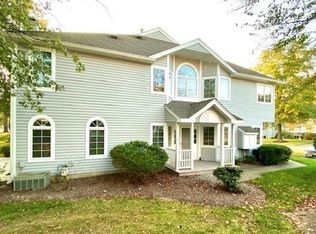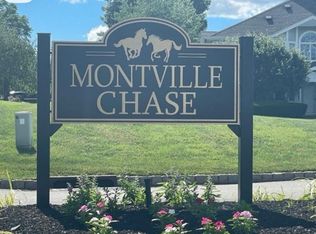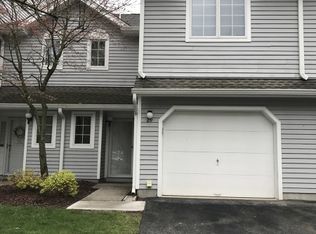Spacious 3 bedroom town home with tons of natural light and open floor plan. Kitchen has been updated with granite and stainless steel appliances. Hardwood floors throughout entire home. Living room/ dining room and sliders to outdoor, private deck. The second floor hosts all 3 bedrooms. There is a large master suite with soaring ceilings and private bath with soaking tub and nice sized walk in closet. The second bedroom also includes cathedral ceiling and large walk in closet! Extra loft area space for a lounge, office or play room. 2nd floor laundry. All located in the desirable Montville Chase community with pool, tennis, playground and jogging track. Plenty of guest parking right out front. Excellent Montville schools! Close to town, parks, schools and highways. 30 minutes to NYC. Quick close possible.
This property is off market, which means it's not currently listed for sale or rent on Zillow. This may be different from what's available on other websites or public sources.


