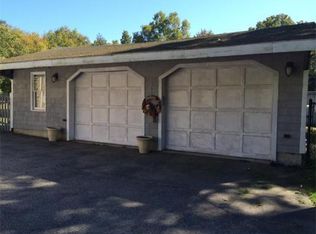Beautifully maintained custom built colonial on 7.76 wooded acres set several hundred feet off the road with an incredible private country setting and paved driveway. First floor features large custom kitchen/family room area with wood burning stove insert, high ceilings, maple cabinets, granite, stainless appliances, oversized center island and access to the screened in porch, great for entertaining. Convenient side entrance mudroom with ceramic tile floor, half bath and coat closet. Formal dining room and office/study off the main foyer, all conveniently located to enhance the first floor open floor plan. Second floor has a spectacular master suite with optional separate zone for heat, sitting area, walk-in-closet, oversized bath with walk-in shower and jacuzzi tub. This property is located in convenient South Rehoboth, minutes to route 6, 195 & 95.
This property is off market, which means it's not currently listed for sale or rent on Zillow. This may be different from what's available on other websites or public sources.
