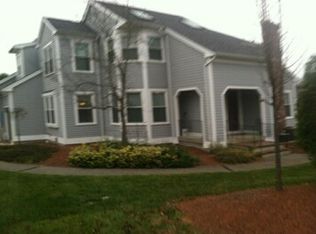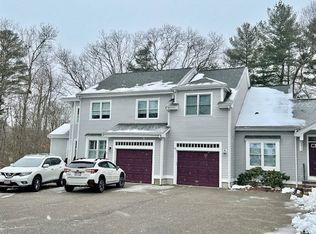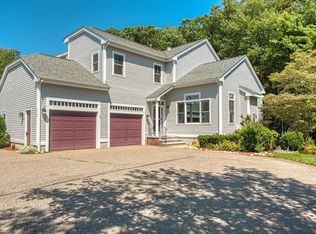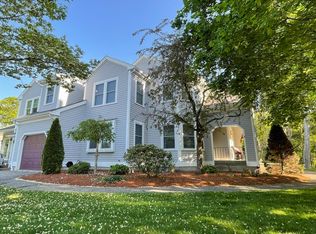Water View Condo...LET THE GRASS GROW...Others will mow the lawn, shovel the snow and even paint the outside of your home while you enjoy the amenities that go with this mint condition 3 bedroom condo in Rivers Crossing. You will love the newer central air and impeccable decor, Vaulted ceilings, Over sized private deck, Newer Heating system, Updated Kitchen with Granite Counters and Stainless Steel Appliances, Updated Bathroom, Newer Roof, Finished Basement and don't forget you can Kayak or Canoe right behind your new home on Barrosville Pond. Come by and see for yourself... The sophisticated ambiance of a lifestyle you deserve is all here for $410,000.
This property is off market, which means it's not currently listed for sale or rent on Zillow. This may be different from what's available on other websites or public sources.



