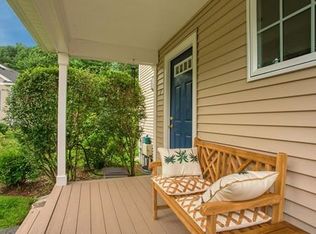Sold for $810,000
$810,000
23 Southgate Rd #23, Westford, MA 01886
2beds
2,557sqft
Condominium, Townhouse
Built in 2008
-- sqft lot
$-- Zestimate®
$317/sqft
$2,704 Estimated rent
Home value
Not available
Estimated sales range
Not available
$2,704/mo
Zestimate® history
Loading...
Owner options
Explore your selling options
What's special
Rare opportunity to own a 3-level END UNIT townhome in sought-after SOUTHGATE community! IMMACULATE home offers single-family residence feel without exterior upkeep. Boasts one of largest floor plans in neighborhood + striking 2-STORY FOYER! Open floor plan seamlessly connects FR w/ cozy gas fireplace & built-in cabinetry, welcoming DR, & substantial kitchen w/ gas cooking and granite countertops. Main BR + laundry on first floor for convenient 1-LEVEL LIVING! Second BR + loft upstairs with unfinished 156ft² flex room. Finished lower level w/ 3 rooms & 2 windows includes room w/ closet for guests, office or hobby. Deck overlooks grassy backyard bordering conservation land. Updates include: new SS appliances, furnace, hot water heater, interior paint, & lighting. <1 mi from healthcare, shops, restaurants, gyms + Rt 495! Take advantage of top ranked Westford school system before new school year begins. Nearby amenities: Bruce Freeman Trail & Heart Pond Beach. OFFERS DUE WED 5/22 @ 4pm
Zillow last checked: 8 hours ago
Listing updated: June 28, 2024 at 12:04pm
Listed by:
Flynn Team 978-257-0677,
Keller Williams Realty-Merrimack 978-692-3280,
Lauren Flynn 413-426-1181
Bought with:
Sumathi Narayanan
Sumathi Narayanan Realty LLC
Source: MLS PIN,MLS#: 73239259
Facts & features
Interior
Bedrooms & bathrooms
- Bedrooms: 2
- Bathrooms: 3
- Full bathrooms: 2
- 1/2 bathrooms: 1
Primary bedroom
- Features: Bathroom - Full, Walk-In Closet(s), Flooring - Hardwood, Cable Hookup
- Level: First
- Area: 238
- Dimensions: 17 x 14
Bedroom 2
- Features: Walk-In Closet(s), Flooring - Wall to Wall Carpet
- Level: Second
- Area: 168
- Dimensions: 14 x 12
Primary bathroom
- Features: Yes
Bathroom 1
- Features: Bathroom - Full, Closet/Cabinets - Custom Built, Flooring - Stone/Ceramic Tile, Lighting - Overhead
- Level: First
- Area: 64
- Dimensions: 8 x 8
Bathroom 2
- Features: Flooring - Stone/Ceramic Tile
- Level: First
- Area: 30
- Dimensions: 6 x 5
Bathroom 3
- Features: Bathroom - Full, Flooring - Stone/Ceramic Tile, Lighting - Overhead
- Level: Second
- Area: 55
- Dimensions: 11 x 5
Dining room
- Features: Vaulted Ceiling(s), Flooring - Hardwood, Deck - Exterior, Open Floorplan, Slider, Lighting - Overhead
- Level: First
- Area: 182
- Dimensions: 14 x 13
Family room
- Features: Vaulted Ceiling(s), Closet/Cabinets - Custom Built, Flooring - Hardwood, Open Floorplan, Lighting - Overhead
- Level: First
- Area: 182
- Dimensions: 14 x 13
Kitchen
- Features: Flooring - Hardwood, Dining Area, Countertops - Stone/Granite/Solid, Kitchen Island, Open Floorplan, Recessed Lighting, Stainless Steel Appliances, Gas Stove, Lighting - Overhead
- Level: First
- Area: 216
- Dimensions: 18 x 12
Heating
- Forced Air, Natural Gas
Cooling
- Central Air
Appliances
- Included: Range, Dishwasher, Microwave, Refrigerator, Washer, Dryer
- Laundry: First Floor, In Unit, Gas Dryer Hookup, Electric Dryer Hookup
Features
- Lighting - Overhead, Walk-In Closet(s), Cable Hookup, Recessed Lighting, Closet, Vaulted Ceiling(s), Loft, Foyer
- Flooring: Flooring - Wall to Wall Carpet, Flooring - Hardwood
- Has basement: Yes
- Number of fireplaces: 1
- Fireplace features: Family Room
- Common walls with other units/homes: End Unit
Interior area
- Total structure area: 2,557
- Total interior livable area: 2,557 sqft
Property
Parking
- Total spaces: 3
- Parking features: Attached, Garage Door Opener
- Attached garage spaces: 1
- Uncovered spaces: 2
Features
- Patio & porch: Deck - Wood
- Exterior features: Deck - Wood, Rain Gutters, Sprinkler System
Details
- Parcel number: M:0017.0 P:0017 S:0127,4744957
- Zoning: RA
Construction
Type & style
- Home type: Townhouse
- Property subtype: Condominium, Townhouse
Condition
- Year built: 2008
Utilities & green energy
- Sewer: Private Sewer
- Water: Public
- Utilities for property: for Gas Range, for Gas Oven, for Gas Dryer, for Electric Dryer
Community & neighborhood
Community
- Community features: Shopping, Walk/Jog Trails, Medical Facility, Highway Access, Other
Location
- Region: Westford
HOA & financial
HOA
- HOA fee: $524 monthly
- Services included: Sewer, Insurance, Maintenance Structure, Road Maintenance, Maintenance Grounds, Snow Removal
Price history
| Date | Event | Price |
|---|---|---|
| 6/28/2024 | Sold | $810,000+1.4%$317/sqft |
Source: MLS PIN #73239259 Report a problem | ||
| 5/16/2024 | Listed for sale | $799,000$312/sqft |
Source: MLS PIN #73239259 Report a problem | ||
Public tax history
Tax history is unavailable.
Neighborhood: 01886
Nearby schools
GreatSchools rating
- 8/10John A. Crisafulli Elementary SchoolGrades: 3-5Distance: 2.4 mi
- 8/10Blanchard Middle SchoolGrades: 6-8Distance: 3.9 mi
- 10/10Westford AcademyGrades: 9-12Distance: 2.7 mi
Schools provided by the listing agent
- Elementary: Robnsn, Crisfli
- Middle: Blanchard Ms
- High: Westfrd Academy
Source: MLS PIN. This data may not be complete. We recommend contacting the local school district to confirm school assignments for this home.
Get pre-qualified for a loan
At Zillow Home Loans, we can pre-qualify you in as little as 5 minutes with no impact to your credit score.An equal housing lender. NMLS #10287.
