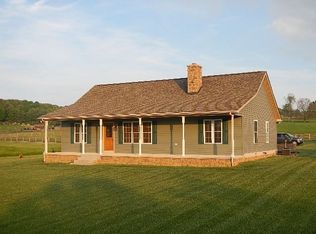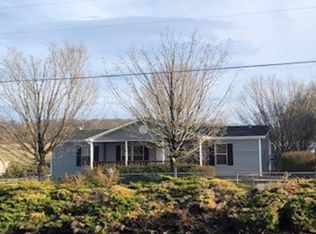Closed
$455,000
23 Solstice Springs Ln, Stuarts Draft, VA 24477
3beds
2,029sqft
Single Family Residence
Built in 2018
1.1 Acres Lot
$472,500 Zestimate®
$224/sqft
$2,319 Estimated rent
Home value
$472,500
$416,000 - $539,000
$2,319/mo
Zestimate® history
Loading...
Owner options
Explore your selling options
What's special
Stuarts Draft Gem! It's hard not to love this Near-New, single story, Craftsman/Rancher on over an acre in sought-after Riverheads Schools. This Custom-Built 3BR/2BA home has solid hardwood doors, custom cabinets and built-ins and already boasts over 2,000 square feet. However, its Open-Concept, Split-Bedroom and Cathedral Ceiling design make it seem even bigger! The unique floor-to-peak rock fireplace is a natural place to gather around the warm gas logs. There's even more Living space in the adjoining Bonus Room and the Massive Master Suite has a walk-in closet and shower and almost 600 sq ft for you to relax and rejuvenate. Additional storage space available in the floored, walk-up attic and 8' x 12' storage building. This pristine home is wrapped in long-wearing Hardiplank Siding and floored with hardwood and ceramic tile throughout. When you take-in the sunset and the sweeping Shenandoah Valley Views from the front porch swing, you'll never know that you're less than 3 miles from I-81! Perfect Home Base for commuters, with easy access to Harrisonburg, Charlottesville and beyond! Pictures can't do this special home justice! See for yourself!
Zillow last checked: 8 hours ago
Listing updated: February 08, 2025 at 12:46pm
Listed by:
TIM WILDAY 540-272-7278,
AUGUSTA REALTY GROUP
Bought with:
CHAD HANGER, 0225187540
HANGER & ASSOCIATES
Source: CAAR,MLS#: 658732 Originating MLS: Greater Augusta Association of Realtors Inc
Originating MLS: Greater Augusta Association of Realtors Inc
Facts & features
Interior
Bedrooms & bathrooms
- Bedrooms: 3
- Bathrooms: 2
- Full bathrooms: 2
- Main level bathrooms: 2
- Main level bedrooms: 3
Heating
- Central, Heat Pump
Cooling
- Central Air
Appliances
- Included: Dishwasher, Gas Range, Microwave, Refrigerator
- Laundry: Washer Hookup, Dryer Hookup, Sink
Features
- Attic, Primary Downstairs, Permanent Attic Stairs, Walk-In Closet(s), Breakfast Bar, Home Office, Kitchen Island, Mud Room, Vaulted Ceiling(s)
- Flooring: Ceramic Tile, Hardwood
- Windows: Insulated Windows, Tilt-In Windows
- Basement: Crawl Space
- Attic: Permanent Stairs
- Number of fireplaces: 1
- Fireplace features: One, Gas Log
Interior area
- Total structure area: 2,509
- Total interior livable area: 2,029 sqft
- Finished area above ground: 2,029
- Finished area below ground: 0
Property
Parking
- Total spaces: 2
- Parking features: Attached, Garage, Garage Door Opener, Gravel, Garage Faces Side
- Attached garage spaces: 2
Features
- Levels: One
- Stories: 1
- Patio & porch: Front Porch, Porch
- Pool features: None
- Has view: Yes
- View description: Mountain(s), Rural, Valley
Lot
- Size: 1.10 Acres
- Features: Dead End, Garden, Landscaped, Level
Details
- Additional structures: Shed(s)
- Parcel number: 74F(1)10D
- Zoning description: GA General Agricultural
Construction
Type & style
- Home type: SingleFamily
- Architectural style: Craftsman,Ranch
- Property subtype: Single Family Residence
Materials
- HardiPlank Type, Stick Built
- Foundation: Block
- Roof: Architectural
Condition
- New construction: No
- Year built: 2018
Utilities & green energy
- Electric: Underground
- Sewer: Conventional Sewer
- Water: Public
- Utilities for property: Cable Available
Community & neighborhood
Security
- Security features: Carbon Monoxide Detector(s), Smoke Detector(s)
Location
- Region: Stuarts Draft
- Subdivision: NONE
Price history
| Date | Event | Price |
|---|---|---|
| 1/10/2025 | Sold | $455,000-1.1%$224/sqft |
Source: | ||
| 11/21/2024 | Pending sale | $459,900$227/sqft |
Source: | ||
| 11/20/2024 | Contingent | $459,900$227/sqft |
Source: | ||
| 11/13/2024 | Listed for sale | $459,900+54.8%$227/sqft |
Source: | ||
| 5/21/2019 | Sold | $297,000+3.9%$146/sqft |
Source: Public Record | ||
Public tax history
| Year | Property taxes | Tax assessment |
|---|---|---|
| 2025 | $1,905 -1.6% | $366,320 -1.6% |
| 2024 | $1,935 +12.6% | $372,220 +36.4% |
| 2023 | $1,719 | $272,800 |
Find assessor info on the county website
Neighborhood: 24477
Nearby schools
GreatSchools rating
- 4/10Riverheads Elementary SchoolGrades: PK-5Distance: 3.4 mi
- 4/10Beverley Manor Middle SchoolGrades: 6-8Distance: 7.3 mi
- 8/10Riverheads High SchoolGrades: 9-12Distance: 3.4 mi
Schools provided by the listing agent
- Elementary: Riverheads
- Middle: Riverheads
- High: Riverheads
Source: CAAR. This data may not be complete. We recommend contacting the local school district to confirm school assignments for this home.

Get pre-qualified for a loan
At Zillow Home Loans, we can pre-qualify you in as little as 5 minutes with no impact to your credit score.An equal housing lender. NMLS #10287.
Sell for more on Zillow
Get a free Zillow Showcase℠ listing and you could sell for .
$472,500
2% more+ $9,450
With Zillow Showcase(estimated)
$481,950
