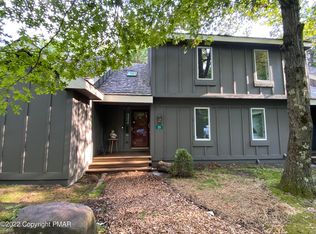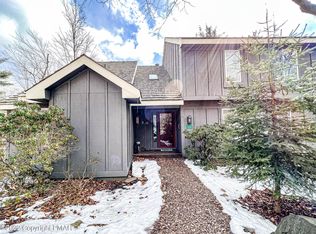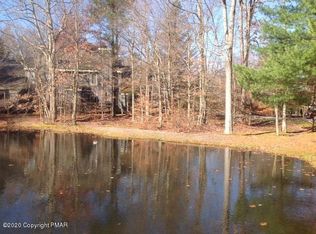Sold for $202,500 on 04/30/25
$202,500
23 Snow Shoe Circ, Lake Harmony, PA 18624
1beds
986sqft
Townhouse
Built in 1984
871 Square Feet Lot
$209,800 Zestimate®
$205/sqft
$1,437 Estimated rent
Home value
$209,800
$164,000 - $269,000
$1,437/mo
Zestimate® history
Loading...
Owner options
Explore your selling options
What's special
This charming Snow Ridge townhouse is a must-see, offering the perfect mountain retreat just in time for ski season at Jack Frost Mountain! This one-bedroom, plus a sleeping loft, townhome features a lovely water view of Upper Mill Pond. It's an ideal escape for snow lovers, ski enthusiasts, or anyone looking for a cozy mountain getaway. The first-floor bedroom is spacious & adjoins the main bath, while the updated galley kitchen has granite counters and stainless steel appliances. A wood-burning fireplace in the family room adds a warm touch, perfect for relaxing after a day on the slopes. Upstairs, the sleeping loft includes a half bath for added convenience. Not only is it a short distance from the slopes, but it's also close to Lake Harmony where you can enjoy dining and night life. With a variety of nearby Pocono attractions, this townhouse offers excellent potential as a short-term rental or a perfect mountain getaway!
Zillow last checked: 8 hours ago
Listing updated: May 06, 2025 at 06:25am
Listed by:
Cindy Derolf 570-401-9399,
Pocono Area Realty Benz Group
Bought with:
NON MEMBER
Non Subscribing Office
Source: Bright MLS,MLS#: PACC2005282
Facts & features
Interior
Bedrooms & bathrooms
- Bedrooms: 1
- Bathrooms: 2
- Full bathrooms: 1
- 1/2 bathrooms: 1
- Main level bathrooms: 1
- Main level bedrooms: 1
Primary bedroom
- Level: Main
- Area: 143 Square Feet
- Dimensions: 11 x 13
Bathroom 1
- Level: Main
- Area: 55 Square Feet
- Dimensions: 11 x 5
Dining room
- Level: Main
- Area: 90 Square Feet
- Dimensions: 9 x 10
Foyer
- Level: Main
- Area: 44 Square Feet
- Dimensions: 11 x 4
Half bath
- Level: Upper
- Area: 18 Square Feet
- Dimensions: 6 x 3
Kitchen
- Features: Granite Counters
- Level: Main
- Area: 105 Square Feet
- Dimensions: 15 x 7
Living room
- Features: Fireplace - Wood Burning
- Level: Main
- Area: 130 Square Feet
- Dimensions: 10 x 13
Loft
- Level: Upper
- Area: 121 Square Feet
- Dimensions: 11 x 11
Heating
- Baseboard, Electric
Cooling
- Ceiling Fan(s)
Appliances
- Included: Washer/Dryer Stacked, Dishwasher, Dryer, Microwave, Oven/Range - Electric, Stainless Steel Appliance(s), Washer, Electric Water Heater
- Laundry: Has Laundry, Main Level
Features
- Ceiling Fan(s), Combination Dining/Living, Combination Kitchen/Dining, Open Floorplan, Kitchen - Galley, Cathedral Ceiling(s), Vaulted Ceiling(s), Dry Wall
- Flooring: Carpet, Ceramic Tile, Wood
- Doors: Sliding Glass, Storm Door(s), Insulated
- Windows: Casement, Skylight(s), Window Treatments
- Has basement: No
- Has fireplace: No
Interior area
- Total structure area: 986
- Total interior livable area: 986 sqft
- Finished area above ground: 986
- Finished area below ground: 0
Property
Parking
- Parking features: Paved, On Street
- Has uncovered spaces: Yes
Accessibility
- Accessibility features: 2+ Access Exits
Features
- Levels: One and One Half
- Stories: 1
- Pool features: None
- Has view: Yes
- View description: Pond, Panoramic, Trees/Woods, Water
- Has water view: Yes
- Water view: Pond,Water
- Waterfront features: Pond
- Frontage length: Water Frontage Ft: 20
Lot
- Size: 871 sqft
Details
- Additional structures: Above Grade, Below Grade
- Parcel number: 45A20B120
- Zoning: R/RC
- Special conditions: Standard
Construction
Type & style
- Home type: Townhouse
- Architectural style: Cabin/Lodge,Bungalow
- Property subtype: Townhouse
Materials
- Frame
- Foundation: Crawl Space
- Roof: Shake
Condition
- Very Good
- New construction: No
- Year built: 1984
Utilities & green energy
- Electric: 200+ Amp Service
- Sewer: Private Sewer
- Water: Private/Community Water
- Utilities for property: Underground Utilities, Cable, Broadband
Community & neighborhood
Location
- Region: Lake Harmony
- Subdivision: Snow Ridge Village
- Municipality: KIDDER TWP
HOA & financial
HOA
- Has HOA: Yes
- HOA fee: $4,387 annually
- Amenities included: None
- Services included: Broadband, Cable TV, Common Area Maintenance, Internet, Pest Control, Road Maintenance, Sewer, Snow Removal, Trash, Water
- Association name: SNOW RIDGE VILLAGE COMMUNITY TRUST
Other
Other facts
- Listing agreement: Exclusive Right To Sell
- Listing terms: Cash,Conventional
- Ownership: Fee Simple
- Road surface type: Paved
Price history
| Date | Event | Price |
|---|---|---|
| 4/30/2025 | Sold | $202,500-1.2%$205/sqft |
Source: | ||
| 3/19/2025 | Pending sale | $205,000$208/sqft |
Source: PMAR #PM-120677 | ||
| 3/19/2025 | Contingent | $205,000$208/sqft |
Source: | ||
| 12/4/2024 | Listed for sale | $205,000+95.2%$208/sqft |
Source: | ||
| 12/7/2020 | Sold | $105,000$106/sqft |
Source: Agent Provided | ||
Public tax history
Tax history is unavailable.
Neighborhood: 18624
Nearby schools
GreatSchools rating
- 5/10Weatherly Area El SchoolGrades: PK-5Distance: 14.3 mi
- 5/10Weatherly Area Middle SchoolGrades: 6-8Distance: 14.3 mi
- 6/10Weatherly Area Senior High SchoolGrades: 9-12Distance: 14.2 mi
Schools provided by the listing agent
- District: Weatherly Area
Source: Bright MLS. This data may not be complete. We recommend contacting the local school district to confirm school assignments for this home.

Get pre-qualified for a loan
At Zillow Home Loans, we can pre-qualify you in as little as 5 minutes with no impact to your credit score.An equal housing lender. NMLS #10287.
Sell for more on Zillow
Get a free Zillow Showcase℠ listing and you could sell for .
$209,800
2% more+ $4,196
With Zillow Showcase(estimated)
$213,996

