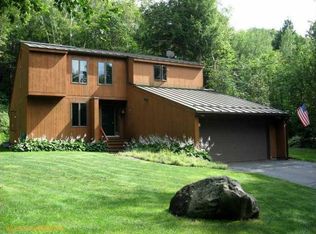Extremely well maintained ranch home on large 2.45 acre lot in very desirable location. Easy one-level living currently set up as a two bedroom with an office which could potentially be used as a small third bedroom. First floor has 1 full bath and there is an additional 1/2 bath in the basement. Many updates have been made to the home in the last 10 years including wiring, insulation, windows, kitchen, gas forced hot air furnace, pellet stove and a stunning sunroom with gas stove off the living room. The home also has a walk up attic space which is great for storage or potentially additional living space. The large back deck offers views over the very well landscaped yard in your own little oasis not far from town. Don't miss this one - it won't last long!
This property is off market, which means it's not currently listed for sale or rent on Zillow. This may be different from what's available on other websites or public sources.
