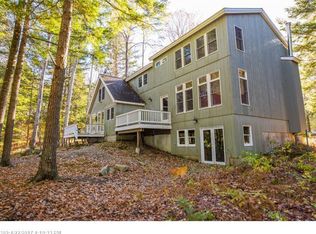Own your own paradise on a secluded point on pristine Torsey Pond with sunrises and sunsets. Once in a lifetime does a property like this become available, year-round living and on a level lot with no neighbors in sight. This home could be enjoyed for generations. Water views from every room make you realize how special this place is. With 3 bedrooms, 2.5 baths, huge screened in porch and a master bedroom with a soaking tub and sunset views. The ultimate Maine getaway on a body of water that has over 15 miles of shoreline and 679 acres to explore; trout, bass and pike to pursue and all the all boating, kayaking and water sports that you want. Augusta and Farmington is 30 minutes away and Kents Hill School is only 3 miles.
This property is off market, which means it's not currently listed for sale or rent on Zillow. This may be different from what's available on other websites or public sources.
