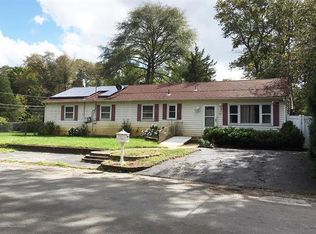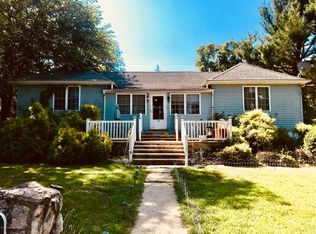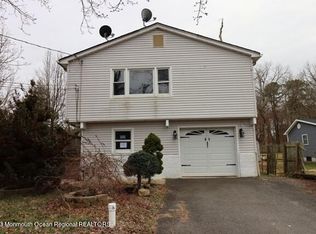Expanded, turn key and affordable 3 bed ranch with plenty of room for the whole family, situated on an over-sized lot in a quiet Howell neighborhood. This home features a new roof, central air as well as a newer furnace, refinished hardwood floors, separate laundry room, stainless steel appliances, two mud rooms and a den/dining area off the living room. Outside you will find two sheds for added storage, a large driveway that can accommodate plenty of parking and fresh landscaping. Don't let this opportunity pass you by, make your plans to check it out today!
This property is off market, which means it's not currently listed for sale or rent on Zillow. This may be different from what's available on other websites or public sources.


