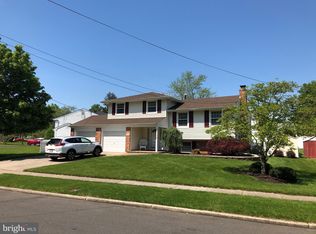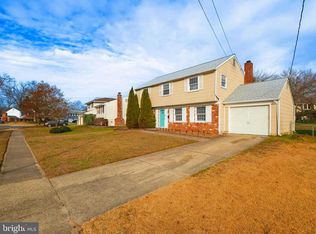Sold for $375,000
$375,000
23 Sleepy Hollow Rd, Stratford, NJ 08084
3beds
1,500sqft
Single Family Residence
Built in 1962
-- sqft lot
$408,000 Zestimate®
$250/sqft
$2,709 Estimated rent
Home value
$408,000
$355,000 - $469,000
$2,709/mo
Zestimate® history
Loading...
Owner options
Explore your selling options
What's special
Move right into this 3 bedroom 1 1/2 bath split level home in Laurel Mills Farms. Walk into this spacious foyer with ceramic tile flooring and carpeting. Off of the foyer is the spacious family room for entertaining. There is also a coat closet and powder room. Take the steps to the nice size living room with carpeting and crown molding. Off of the living room is the dining room with crown molding and chair rail. Next is the eat in kitchen with ceramic flooring and all appliances are included. Also in the kitchen is a door to go to the back yard with an oversized patio. The upstairs includes 3 bedrooms and an updated bathroom. If that is not enough there is a basement with an office and a possible 4th bedroom. The laundry is located in the basement with the washer, dryer and stationery tub all included, There is currently carpet in the home but there is hardwood flooring under all the carpet except for the family room. The garage has been converted to make a larger family room but can be easily converted back as the garage door is still on the property. Some other extras are the front porch, 5 year old roof, tankless hot water heater, double driveway and a large shed in the yard, nice white vinyl fence around the yard. Put this home on your list to see. This home has been meticulously maintained. Seller is selling the home in "AS IS" condition and will not be making any repairs.
Zillow last checked: 8 hours ago
Listing updated: October 24, 2024 at 07:16am
Listed by:
Barbara Buechele 609-707-4552,
Weichert Realtors-Cherry Hill
Bought with:
Dave Birnbaum, 1542038
RE/MAX Community-Williamstown
Source: Bright MLS,MLS#: NJCD2075144
Facts & features
Interior
Bedrooms & bathrooms
- Bedrooms: 3
- Bathrooms: 2
- Full bathrooms: 1
- 1/2 bathrooms: 1
- Main level bathrooms: 2
- Main level bedrooms: 3
Basement
- Area: 0
Heating
- Forced Air, Natural Gas
Cooling
- Central Air, Electric
Appliances
- Included: Microwave, Built-In Range, Dishwasher, Disposal, Refrigerator, Washer, Dryer, Electric Water Heater
- Laundry: In Basement
Features
- Cedar Closet(s), Ceiling Fan(s), Eat-in Kitchen, Bathroom - Stall Shower, Dry Wall
- Flooring: Carpet
- Doors: Six Panel
- Windows: Window Treatments
- Basement: Full,Heated,Finished
- Has fireplace: No
Interior area
- Total structure area: 1,500
- Total interior livable area: 1,500 sqft
- Finished area above ground: 1,500
- Finished area below ground: 0
Property
Parking
- Total spaces: 2
- Parking features: Asphalt, Driveway
- Uncovered spaces: 2
Accessibility
- Accessibility features: None
Features
- Levels: Multi/Split,Four
- Stories: 4
- Exterior features: Lighting, Sidewalks, Street Lights, Underground Lawn Sprinkler
- Pool features: None
- Fencing: Vinyl
Details
- Additional structures: Above Grade, Below Grade
- Parcel number: 320010800010
- Zoning: RESIDENTIAL
- Special conditions: Standard
Construction
Type & style
- Home type: SingleFamily
- Property subtype: Single Family Residence
Materials
- Brick, Vinyl Siding
- Foundation: Brick/Mortar
- Roof: Asphalt
Condition
- Excellent
- New construction: No
- Year built: 1962
Utilities & green energy
- Sewer: Public Sewer
- Water: Public
Community & neighborhood
Location
- Region: Stratford
- Subdivision: Laurel Mill Farms
- Municipality: STRATFORD BORO
Other
Other facts
- Listing agreement: Exclusive Right To Sell
- Listing terms: Cash,Conventional,FHA,VA Loan
- Ownership: Fee Simple
Price history
| Date | Event | Price |
|---|---|---|
| 10/24/2024 | Sold | $375,000+7.4%$250/sqft |
Source: | ||
| 9/24/2024 | Pending sale | $349,000$233/sqft |
Source: | ||
| 9/19/2024 | Contingent | $349,000$233/sqft |
Source: | ||
| 9/14/2024 | Listed for sale | $349,000$233/sqft |
Source: | ||
Public tax history
| Year | Property taxes | Tax assessment |
|---|---|---|
| 2025 | $8,772 +3% | $175,400 |
| 2024 | $8,512 -0.1% | $175,400 |
| 2023 | $8,522 +2.1% | $175,400 |
Find assessor info on the county website
Neighborhood: 08084
Nearby schools
GreatSchools rating
- 6/10Parkview Elementary SchoolGrades: PK-3Distance: 0.3 mi
- 4/10Samuel S. Yellin Elementary SchoolGrades: 4-8Distance: 0.5 mi
- 4/10Sterling High SchoolGrades: 9-12Distance: 0.6 mi
Schools provided by the listing agent
- Elementary: Parkview School
- Middle: Samuel S Yellin School
- High: Sterling H.s.
- District: Sterling High
Source: Bright MLS. This data may not be complete. We recommend contacting the local school district to confirm school assignments for this home.

Get pre-qualified for a loan
At Zillow Home Loans, we can pre-qualify you in as little as 5 minutes with no impact to your credit score.An equal housing lender. NMLS #10287.

