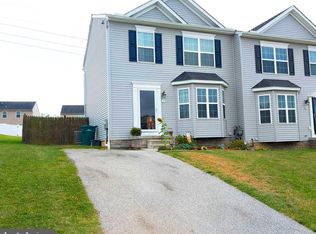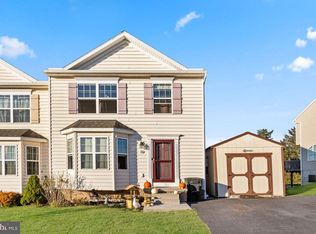Sold for $374,900 on 03/22/24
$374,900
23 Skyview Cir, Hanover, PA 17331
4beds
2,047sqft
Single Family Residence
Built in 2019
0.71 Acres Lot
$394,300 Zestimate®
$183/sqft
$2,519 Estimated rent
Home value
$394,300
$375,000 - $414,000
$2,519/mo
Zestimate® history
Loading...
Owner options
Explore your selling options
What's special
Looking for one floor living, but need more space for friends and family....Look no further! This home offers the best of both worlds with full first floor living, additional second floor bedrooms and living area and all on nearly a 3/4 of an acre homesite! The first floor of this beautiful home offers 9' ceilings with a large open family room, gas fireplace, custom kitchen, spacious owners suite and second bedroom or office on the first floor. The kitchen includes Quartz countertops, tile backsplash and upgraded stainless steel appliances and overlooks the family room for entertaining. Upstairs you have two more bedrooms, wet bar, large full bath and rec room for hanging out. Also included is full basement and large 2 car garage plus shed for outdoor equipment. Additional features include luxury vinyl plank flooring thorough out, tankless water heater, dual zone gas heating and no HOA.
Zillow last checked: 8 hours ago
Listing updated: March 24, 2024 at 03:04pm
Listed by:
CHRIS SHERBOCKER 717-580-9088,
TeamPete Realty Services, Inc.
Bought with:
Mary Fisher, 673590
VYBE Realty
Source: Bright MLS,MLS#: PAAD2012040
Facts & features
Interior
Bedrooms & bathrooms
- Bedrooms: 4
- Bathrooms: 3
- Full bathrooms: 2
- 1/2 bathrooms: 1
- Main level bathrooms: 2
- Main level bedrooms: 2
Basement
- Area: 1378
Heating
- Forced Air, Natural Gas
Cooling
- Central Air, Electric
Appliances
- Included: Dishwasher, Microwave, Oven/Range - Electric, Stainless Steel Appliance(s), Tankless Water Heater, Gas Water Heater
- Laundry: Hookup, Main Level, Laundry Room
Features
- Breakfast Area, Dining Area, Entry Level Bedroom, Family Room Off Kitchen, Open Floorplan, Kitchen - Gourmet, Kitchen Island, Kitchenette, Primary Bath(s), Soaking Tub, Bathroom - Tub Shower, Upgraded Countertops, Walk-In Closet(s)
- Flooring: Luxury Vinyl, Carpet
- Windows: Energy Efficient, Double Pane Windows, Screens, Low Emissivity Windows
- Basement: Full
- Number of fireplaces: 1
- Fireplace features: Gas/Propane
Interior area
- Total structure area: 3,425
- Total interior livable area: 2,047 sqft
- Finished area above ground: 2,047
- Finished area below ground: 0
Property
Parking
- Total spaces: 4
- Parking features: Garage Door Opener, Asphalt, Attached, Driveway
- Attached garage spaces: 2
- Uncovered spaces: 2
- Details: Garage Sqft: 360
Accessibility
- Accessibility features: None
Features
- Levels: One and One Half
- Stories: 1
- Exterior features: Other, Sidewalks
- Pool features: None
Lot
- Size: 0.71 Acres
- Features: Cleared, SideYard(s)
Details
- Additional structures: Above Grade, Below Grade
- Parcel number: 080230121000
- Zoning: RESIDENTIAL
- Special conditions: Standard
Construction
Type & style
- Home type: SingleFamily
- Architectural style: Cape Cod
- Property subtype: Single Family Residence
Materials
- Vinyl Siding
- Foundation: Concrete Perimeter
- Roof: Architectural Shingle
Condition
- Excellent
- New construction: No
- Year built: 2019
Utilities & green energy
- Electric: 200+ Amp Service
- Sewer: Public Sewer
- Water: Public
Community & neighborhood
Location
- Region: Hanover
- Subdivision: Chapel Ridge
- Municipality: CONEWAGO TWP
Other
Other facts
- Listing agreement: Exclusive Right To Sell
- Listing terms: Cash,Conventional,FHA,VA Loan
- Ownership: Fee Simple
Price history
| Date | Event | Price |
|---|---|---|
| 3/22/2024 | Sold | $374,900$183/sqft |
Source: | ||
| 2/26/2024 | Pending sale | $374,900$183/sqft |
Source: | ||
| 2/23/2024 | Listed for sale | $374,900+36.4%$183/sqft |
Source: | ||
| 3/9/2020 | Sold | $274,760$134/sqft |
Source: Public Record | ||
Public tax history
| Year | Property taxes | Tax assessment |
|---|---|---|
| 2025 | $5,568 +3% | $232,500 |
| 2024 | $5,405 +5.1% | $232,500 |
| 2023 | $5,143 +9.9% | $232,500 |
Find assessor info on the county website
Neighborhood: 17331
Nearby schools
GreatSchools rating
- 7/10Conewago Township Elementary SchoolGrades: K-3Distance: 1.7 mi
- 7/10New Oxford Middle SchoolGrades: 7-8Distance: 3.3 mi
- 5/10New Oxford Senior High SchoolGrades: 9-12Distance: 3.3 mi
Schools provided by the listing agent
- District: Conewago Valley
Source: Bright MLS. This data may not be complete. We recommend contacting the local school district to confirm school assignments for this home.

Get pre-qualified for a loan
At Zillow Home Loans, we can pre-qualify you in as little as 5 minutes with no impact to your credit score.An equal housing lender. NMLS #10287.
Sell for more on Zillow
Get a free Zillow Showcase℠ listing and you could sell for .
$394,300
2% more+ $7,886
With Zillow Showcase(estimated)
$402,186
