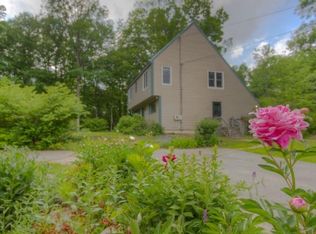Move right into this adorable ranch, which is right on the Durham/Newmarket line, within walking distance to everything downtown Newmarket has to offer, yet part of the Oyster River School District. The main level of the home includes 3 bedrooms, one of which is a master with attached bath. There is a large finished room in the basement, as well as ample storage and rooms being used as a gym and a wood-shop that could continue their uses as such, or be transformed into something else. Cozy up by the gas fireplace on cool nights and since the home is wired for a generator, you'll never be left in the dark. The home is set far back from the road on it's 2 +/- acre private lot, where there's plenty of room for gardening or enjoy the scenery relaxing on your back deck. Showings begin at Open House Thursday 9/5 from 4:30 - 6:30
This property is off market, which means it's not currently listed for sale or rent on Zillow. This may be different from what's available on other websites or public sources.

