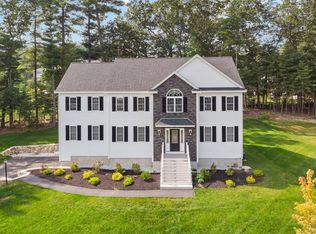Buyers had family emergency!!! Don't miss out on this Beautiful home Think you can't have it all? Think again! Take a look at this exceptional Colonial. 1st floor boasts an incredible expanded kitchen with custom cabinets and sub zero refrigerator and wine frig or extra mini frig on center island. Walk out and enjoy summer evenings on your private deck or saunter into the front to back Fireplace family room complete with movie style entertaining (if you choose). Staircase to second floor living and another surprise in the master bedroom suite, you haven't seen a master bath like this one. Comes with sitting area / dressing room or office space, step up jacuzzi and private 3/4 bath. Need more entertainment area, lower level has spacious game room with french doors out to another oasis. Spacious enough for full gym equipment, or serenity spa area, then relax in the sunken hot tub. In addition you have a whole house generator, 2 heating systems, 2 Central AC units and so much more
This property is off market, which means it's not currently listed for sale or rent on Zillow. This may be different from what's available on other websites or public sources.
