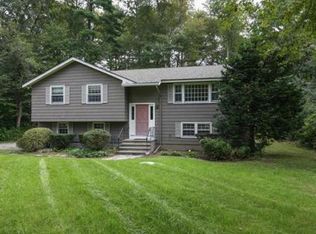Great opportunity to own in prime Acton Center location! Terrific neighborhood! Boasting gleaming hardwood floors throughout the first floor, this home features fireplaced living room with exposed beams with character, a bright, eat in kitchen with granite, tiled backsplash, and new faucet. Three good size bedrooms and full bath complete the main level. The family room with new floor and tons of light, as well as 3/4 bath and utility room complete the lower level. Covered deck allows for outdoor enjoyment. Freshly painted throughout! Close to library, shops and commuting - this is the home you have been looking for!
This property is off market, which means it's not currently listed for sale or rent on Zillow. This may be different from what's available on other websites or public sources.
