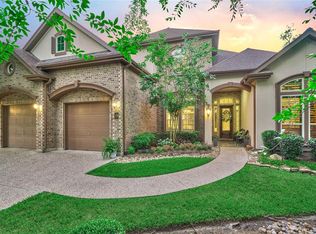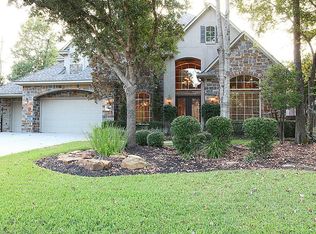Gorgeous custom home in sought after Sterling Ridge!5/3&2HB/3 with amazing pool/spa/outdoor living! Both formals wrapped in woodwork detail, hardwood floors, study w/paneling and built-ins, butler's pantry, great kitchen with professional appl. island & abundant custom cabinetry! Large breakfast area all open to family room with custom built-in & stone fireplace surrounded by picture windows to amazing back yard!4 large bedrooms up w/gameroom & homework space & balcony! Must see won't last long!
This property is off market, which means it's not currently listed for sale or rent on Zillow. This may be different from what's available on other websites or public sources.

