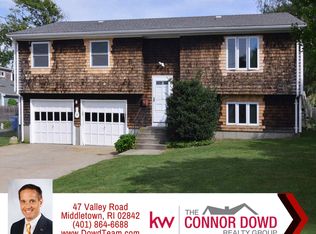Sold for $689,900 on 10/14/25
$689,900
23 Sherman Ln, Middletown, RI 02842
6beds
2,681sqft
Single Family Residence
Built in 1950
8,276.4 Square Feet Lot
$661,400 Zestimate®
$257/sqft
$4,732 Estimated rent
Home value
$661,400
$628,000 - $694,000
$4,732/mo
Zestimate® history
Loading...
Owner options
Explore your selling options
What's special
First time ever on the market. This cape styled home has 6 bedrooms & 3 full bathrooms. The first floor consists of a living room w/ a propane fireplace, family room, kitchen, dining area, master ensuite w/ an updated full bathroom, additional bedroom, and a full hallway bathroom. The second floor includes 4 spacious bedrooms, and a full bathroom. Additional features include fenced in backyard with a patio area, updated 275 gal. oil tank, 150 amp electric panel, and plenty of additional storage space in basement. Close to Navy Base, schools, shopping, restaurants, and highway access. Estate sale no seller disclosures.
Zillow last checked: 8 hours ago
Listing updated: October 14, 2025 at 12:55pm
Listed by:
David Travers 401-835-5411,
Keller Williams Coastal
Bought with:
Karen Occhialini, RES.0047812
Residential Properties Ltd.
Source: StateWide MLS RI,MLS#: 1387299
Facts & features
Interior
Bedrooms & bathrooms
- Bedrooms: 6
- Bathrooms: 3
- Full bathrooms: 3
Primary bedroom
- Level: First
Bedroom 6
- Level: Second
Bathroom
- Level: First
Bathroom
- Level: Second
Other
- Level: Second
Other
- Level: Second
Other
- Level: First
Other
- Level: Second
Dining area
- Level: First
Family room
- Level: First
Kitchen
- Level: First
Other
- Level: Lower
Living room
- Level: First
Heating
- Oil, Baseboard, Forced Water
Cooling
- None
Appliances
- Included: Dishwasher, Dryer, Exhaust Fan, Disposal, Microwave, Oven/Range, Refrigerator, Washer
Features
- Wall (Dry Wall), Skylight, Stairs, Plumbing (Copper), Plumbing (Galvanized), Plumbing (Mixed), Plumbing (PVC), Insulation (Ceiling), Insulation (Walls), Ceiling Fan(s)
- Flooring: Hardwood, Vinyl, Carpet
- Windows: Insulated Windows, Skylight(s)
- Basement: Full,Interior Entry,Unfinished,Laundry
- Attic: Attic Storage
- Number of fireplaces: 1
- Fireplace features: Free Standing, Gas
Interior area
- Total structure area: 2,681
- Total interior livable area: 2,681 sqft
- Finished area above ground: 2,681
- Finished area below ground: 0
Property
Parking
- Total spaces: 6
- Parking features: No Garage, Driveway
- Has uncovered spaces: Yes
Features
- Patio & porch: Patio
- Fencing: Fenced
Lot
- Size: 8,276 sqft
Details
- Foundation area: 2028
- Parcel number: MIDDM0107BSWL49
- Zoning: R10
- Special conditions: Conventional/Market Value
Construction
Type & style
- Home type: SingleFamily
- Architectural style: Cape Cod
- Property subtype: Single Family Residence
Materials
- Dry Wall, Clapboard, Shingles, Wood
- Foundation: Concrete Perimeter
Condition
- New construction: No
- Year built: 1950
Utilities & green energy
- Electric: 150 Amp Service, Circuit Breakers
- Utilities for property: Sewer Connected, Water Connected
Community & neighborhood
Community
- Community features: Near Public Transport, Commuter Bus, Golf, Highway Access, Hospital, Interstate, Private School, Public School, Restaurants, Schools, Near Shopping
Location
- Region: Middletown
- Subdivision: Middletown
Price history
| Date | Event | Price |
|---|---|---|
| 10/14/2025 | Sold | $689,900-1.4%$257/sqft |
Source: | ||
| 9/10/2025 | Contingent | $699,900$261/sqft |
Source: | ||
| 7/10/2025 | Price change | $699,900-6.7%$261/sqft |
Source: | ||
| 6/16/2025 | Listed for sale | $749,900$280/sqft |
Source: | ||
Public tax history
| Year | Property taxes | Tax assessment |
|---|---|---|
| 2025 | $6,404 | $568,700 |
| 2024 | $6,404 +25.2% | $568,700 +33.6% |
| 2023 | $5,116 | $425,600 |
Find assessor info on the county website
Neighborhood: 02842
Nearby schools
GreatSchools rating
- 5/10Joseph Gaudet AcademyGrades: 4-5Distance: 1.4 mi
- 8/10Joseph H. Gaudet SchoolGrades: 6-8Distance: 1.4 mi
- 5/10Middletown High SchoolGrades: 9-12Distance: 1 mi

Get pre-qualified for a loan
At Zillow Home Loans, we can pre-qualify you in as little as 5 minutes with no impact to your credit score.An equal housing lender. NMLS #10287.
Sell for more on Zillow
Get a free Zillow Showcase℠ listing and you could sell for .
$661,400
2% more+ $13,228
With Zillow Showcase(estimated)
$674,628