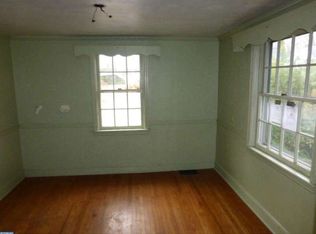Vacant home, easy to see! Video walkthrough available upon request. Take this rare opportunity to find a fantastic move-in ready home in Springfield with parking, fenced in yard, open floor plan, high end kitchen and more. The main level features a spacious dining area and gorgeous modern kitchen with custom cabinetry, granite counter tops and island, stainless steel appliances and more. Plenty of space for entertaining or relaxing as a family in the living and family rooms that are open or can be separated by french doors for a more private feel. The main level also features a full bedroom with ensuite including a stall shower, great for those who wish to avoid stairs. Laundry is also located on the main level, as well as a powder room for guests. The upper level features 3 additional spacious bedrooms and full bathroom. The fenced in rear yard and back deck provide plenty of space for kids, pets, entertaining and more. Plenty of parking in the detached oversized 2 car garage as well as driveway. This home is in a great location with easy access to major roadways and just moments from fantastic dining, shopping, and entertainment.
This property is off market, which means it's not currently listed for sale or rent on Zillow. This may be different from what's available on other websites or public sources.
