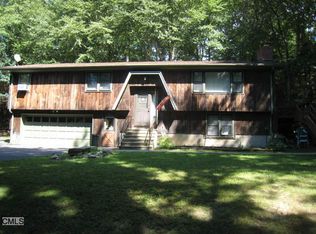Westport amenities without the taxes!!!A travertine tiled floor and custom moulding foyer welcomes you into the heart of the large gourmet custom kitchen. Enjoy sitting in front of the fireplace nestled between light filled windows surrounded by custom raised panel woodwork and mouldings while observing the chef prepare a delicious meal. Luxury continues with a 42 inch Subzero refrigerator/freezer, 6 burner Viking gas cooktop with pot filler, and built in wall oven and microwave, glass lighted display cabinet, all cabinets have inset door panels, lower cabinets have roll out drawers, under cabinet lighting, hand made tile back splash, granite counters and a reclaimed chestnut island. Must see chef's kitchen. The elegant dining room has custom, sparkling, lighted glass front built ins surrounding windows with a window seat. This house has sensational light throughout. The family room has a cathedral ceiling and entertainment center with ample built ins and wet bar. A bank of windows overlooks a botanical wonder. Enjoy summer evenings on the beautiful bluestone patio surrounded by nature. The clean custom colors are soothing to the eyes. Move in ready. Unpack, relax and enjoy.
This property is off market, which means it's not currently listed for sale or rent on Zillow. This may be different from what's available on other websites or public sources.
