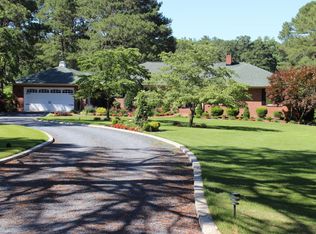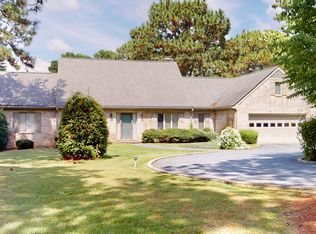This lovely lakefront home has been extensively renovated over the past few years and the care and attention to detail really shows - over $80,000 of recent improvements! Enjoy expansive lake views from one of the nicest waterfront properties on Shadow Lakes! With over 3,000 square feet of living area, the home is bright and open with a vaulted ceiling, fireplace, hardwood floors and access to the oversized deck from the living and dining areas. There are actually two master bedrooms on the main floor, each with their own private, updated bath. The kitchen also has hardwood floors, plenty of cabinetry and solid surface counter space, walk-in pantry and double ovens. Also on the main level, there is a cozy den that adjoins one of the master bedrooms, making a private suite
This property is off market, which means it's not currently listed for sale or rent on Zillow. This may be different from what's available on other websites or public sources.


