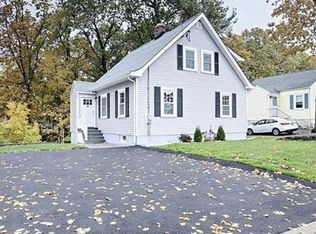Charming Cape in an ideal Stoneham neighborhood! Located on a quiet street and positioned on a private, wooded lot, this home has well preserved hardwood floors throughout, large windows, and classic cape charm. Freshly painted with arched doorways, a fireplace in the front to back living room, separate dining room and eat-in kitchen this home not only has charm, it also offers convenience with a one-car attached garage conveniently accessible to the newly-designed mud room. Simple expansion potential on the second floor as well as the full unfinished basement with half bath. Close to parks and playing fields, this home is located in a family-friendly neighborhood with all Stoneham has to offer- new restaurants, shops, and downtown common home to ice skating in the winter and outdoor concerts and farmer's markets in the summer, Stone Zoo, picturesque Spot Pond, as well as a convenient commuter location with access to routes 93 and 95.
This property is off market, which means it's not currently listed for sale or rent on Zillow. This may be different from what's available on other websites or public sources.
