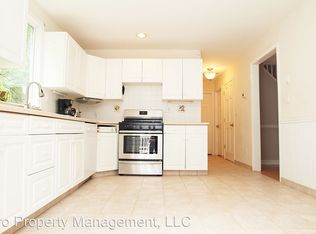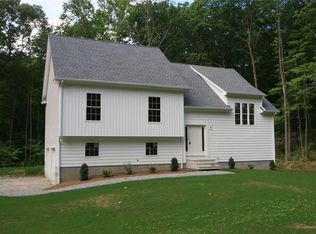Sold for $459,900 on 07/25/23
$459,900
23 Seth Den Road, Oxford, CT 06478
3beds
2,110sqft
Single Family Residence
Built in 1975
1.54 Acres Lot
$538,500 Zestimate®
$218/sqft
$4,689 Estimated rent
Home value
$538,500
$512,000 - $565,000
$4,689/mo
Zestimate® history
Loading...
Owner options
Explore your selling options
What's special
23 Seth Den Rd - a spacious raised ranch that is conveniently close to Oxford's Main Street area while still remaining peacefully private! With over 2000 sq ft, there's plenty of room to live and grow. Upgrades include a new roof in 2022, gutter guards with lifetime warranty, new front door exterior area, updated light fixtures and recessed lighting, and new interior doors/hardware and trim throughout. On the home's main level, you'll enter into the living room with beautiful wood burning brick fireplace and hardwood floors. Around the corner, the updated kitchen includes granite countertops and island with seating. Off the kitchen you'll find a large great room with vaulted ceiling and plenty of natural light. Sliders lead out to a huge deck with Trex railings overlooking the backyard and pool. Completing the main level are a full bathroom, a primary bedroom suite with refreshed full bathroom, and two additional bedrooms with hardwood floors. Downstairs, the lower level features a rec room space with pellet stove, new luxury vinyl flooring, an additional half bath, and a laundry room. This well-maintained home has only been occupied by two owners in it's lifetime. Ready to be the third? Schedule your showing!
Zillow last checked: 8 hours ago
Listing updated: July 09, 2024 at 08:18pm
Listed by:
Chelsea Curran 203-231-8018,
Preston Gray Real Estate 475-269-5100
Bought with:
Dawn D'Auria, REB.0756533
Coldwell Banker Realty
Source: Smart MLS,MLS#: 170574706
Facts & features
Interior
Bedrooms & bathrooms
- Bedrooms: 3
- Bathrooms: 3
- Full bathrooms: 2
- 1/2 bathrooms: 1
Primary bedroom
- Features: Full Bath, Hardwood Floor, Remodeled
- Level: Main
Bedroom
- Features: Hardwood Floor
- Level: Main
Bedroom
- Features: Hardwood Floor
- Level: Main
Great room
- Features: Sliders, Vaulted Ceiling(s)
- Level: Main
Kitchen
- Features: Granite Counters, Kitchen Island
- Level: Main
Living room
- Features: Bay/Bow Window, Fireplace
- Level: Main
Rec play room
- Features: Half Bath, Pellet Stove, Vinyl Floor
- Level: Lower
Heating
- Baseboard, Oil
Cooling
- Central Air
Appliances
- Included: Electric Cooktop, Oven, Range Hood, Refrigerator, Dishwasher, Washer, Dryer, Water Heater
- Laundry: Lower Level
Features
- Central Vacuum
- Basement: Finished,Interior Entry,Garage Access
- Number of fireplaces: 2
Interior area
- Total structure area: 2,110
- Total interior livable area: 2,110 sqft
- Finished area above ground: 1,708
- Finished area below ground: 402
Property
Parking
- Total spaces: 2
- Parking features: Attached, Garage Door Opener, Private
- Attached garage spaces: 2
- Has uncovered spaces: Yes
Features
- Patio & porch: Deck
- Exterior features: Awning(s), Rain Gutters
- Has private pool: Yes
- Pool features: Above Ground
Lot
- Size: 1.54 Acres
- Features: Sloped
Details
- Additional structures: Shed(s)
- Parcel number: 1308783
- Zoning: RESA
Construction
Type & style
- Home type: SingleFamily
- Architectural style: Ranch
- Property subtype: Single Family Residence
Materials
- Vinyl Siding
- Foundation: Concrete Perimeter, Raised
- Roof: Asphalt
Condition
- New construction: No
- Year built: 1975
Utilities & green energy
- Sewer: Septic Tank
- Water: Well
- Utilities for property: Underground Utilities, Cable Available
Community & neighborhood
Security
- Security features: Security System
Community
- Community features: Golf, Health Club, Lake, Medical Facilities, Park, Public Rec Facilities, Shopping/Mall
Location
- Region: Oxford
Price history
| Date | Event | Price |
|---|---|---|
| 7/25/2023 | Sold | $459,900$218/sqft |
Source: | ||
| 6/8/2023 | Listed for sale | $459,900+39.4%$218/sqft |
Source: | ||
| 7/17/2020 | Sold | $330,000-1.5%$156/sqft |
Source: | ||
| 5/19/2020 | Pending sale | $335,000$159/sqft |
Source: Coldwell Banker Realty #170294105 Report a problem | ||
| 5/11/2020 | Listed for sale | $335,000$159/sqft |
Source: Coldwell Banker Residential Brokerage #170294105 Report a problem | ||
Public tax history
| Year | Property taxes | Tax assessment |
|---|---|---|
| 2025 | $5,793 +5.2% | $289,520 +35.7% |
| 2024 | $5,508 +5.3% | $213,400 |
| 2023 | $5,230 +0.6% | $213,400 |
Find assessor info on the county website
Neighborhood: 06478
Nearby schools
GreatSchools rating
- 8/10Great Oak Elementary SchoolGrades: 3-5Distance: 1.6 mi
- 7/10Oxford Middle SchoolGrades: 6-8Distance: 1.6 mi
- 6/10Oxford High SchoolGrades: 9-12Distance: 3 mi
Schools provided by the listing agent
- High: Oxford
Source: Smart MLS. This data may not be complete. We recommend contacting the local school district to confirm school assignments for this home.

Get pre-qualified for a loan
At Zillow Home Loans, we can pre-qualify you in as little as 5 minutes with no impact to your credit score.An equal housing lender. NMLS #10287.
Sell for more on Zillow
Get a free Zillow Showcase℠ listing and you could sell for .
$538,500
2% more+ $10,770
With Zillow Showcase(estimated)
$549,270
