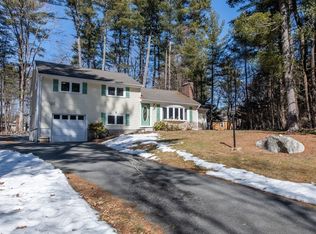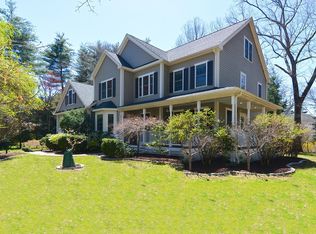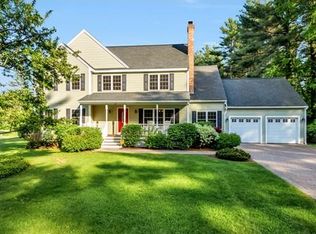Welcome home to this picturesque home in desirable West Acton. The easy living floor plan combines roomy open floor plan with cozy intimate spaces. Family room with fire place and kitchen blend nicely for everyday living, white kitchen includes built in breakfast nook and functional layout. Adjacent dining room provides great usable space for living and entertaining. Front to back living room with second fire place is warm and inviting with lots of windows and options for use of the space. Upstairs are 4 good size bedrooms and the full bath. The lower level adds 396 sq. feet and is ideal for recreational use. Special outside living space includes fire place, patio and ample play space. Attached 4 season room nestles into the property surrounded by manicured landscaping and offers endless possibilities. Curb appeal abounds in this one of a kind property with easy access to schools, commuting, restaurants, shops and entertainment, all within a short distance.
This property is off market, which means it's not currently listed for sale or rent on Zillow. This may be different from what's available on other websites or public sources.


