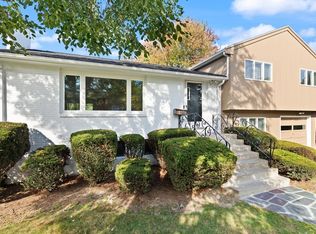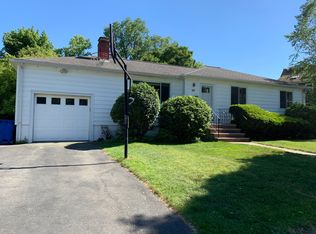Sold for $1,175,000
$1,175,000
23 Selwyn Rd, Newton, MA 02461
3beds
2,605sqft
Single Family Residence
Built in 1954
0.34 Acres Lot
$1,750,600 Zestimate®
$451/sqft
$5,215 Estimated rent
Home value
$1,750,600
$1.54M - $2.00M
$5,215/mo
Zestimate® history
Loading...
Owner options
Explore your selling options
What's special
Welcome to your new home on cul-de-sac! Wonderful multi level mid-century home ready for your personal touches. Entrance opens into a light filled living room/dining room combination with fireplace. Large expansive kitchen to left of foyer with eat in dining area. Make this kitchen your own with your desired updates. Walk up a few steps to the second level offering a spacious primary bedroom and sizable bath with walk in shower. Two additional bedrooms and family bathroom finishes this level. Lower level features light filled family room w/ direct access to expansive backyard. This level also offers a half bath with laundry room - (new washer) and dryer as well as direct access to a large two car garage with plenty of room for storage. The lowest level offers a bright finished playroom with fireplace, separated from the unfinished utility space. Magnificent large level lot finishes off this solid family home!
Zillow last checked: 8 hours ago
Listing updated: October 09, 2023 at 04:45am
Listed by:
Deirdre Antonelli 617-799-8189,
Domain Properties, LLC 617-594-4172,
Deirdre Antonelli 617-799-8189
Bought with:
Gundersheim Group Real Estate
Commonwealth Standard Realty Advisors
Source: MLS PIN,MLS#: 73128749
Facts & features
Interior
Bedrooms & bathrooms
- Bedrooms: 3
- Bathrooms: 3
- Full bathrooms: 2
- 1/2 bathrooms: 1
Primary bedroom
- Features: Bathroom - Full, Flooring - Wall to Wall Carpet
- Level: Second
- Area: 191.42
- Dimensions: 12.42 x 15.42
Bedroom 2
- Features: Closet, Flooring - Wall to Wall Carpet
- Level: Second
- Area: 151.68
- Dimensions: 13.58 x 11.17
Bedroom 3
- Features: Closet, Flooring - Wall to Wall Carpet
- Level: Second
- Area: 181.08
- Dimensions: 14.58 x 12.42
Primary bathroom
- Features: Yes
Bathroom 1
- Features: Bathroom - 3/4, Bathroom - Tiled With Shower Stall
- Level: Second
- Area: 52.89
- Dimensions: 11.33 x 4.67
Bathroom 2
- Features: Bathroom - Full
- Level: Second
- Area: 53.83
- Dimensions: 11.33 x 4.75
Bathroom 3
- Features: Bathroom - Half, Dryer Hookup - Electric, Washer Hookup
- Level: Basement
- Area: 51.57
- Dimensions: 7.83 x 6.58
Dining room
- Features: Flooring - Wall to Wall Carpet
- Level: First
Family room
- Features: Closet, Flooring - Wall to Wall Carpet, Window(s) - Picture, Exterior Access
- Level: Basement
- Area: 171.22
- Dimensions: 11.17 x 15.33
Kitchen
- Features: Flooring - Laminate, Countertops - Stone/Granite/Solid
- Level: First
- Area: 207.17
- Dimensions: 9.42 x 22
Living room
- Features: Flooring - Wall to Wall Carpet, Open Floorplan
- Level: First
- Area: 329.32
- Dimensions: 30.17 x 10.92
Heating
- Forced Air, Oil
Cooling
- Central Air
Appliances
- Included: Water Heater, Oven, Dishwasher, Disposal, Microwave, Range, Refrigerator, Washer, Dryer
Features
- Play Room
- Flooring: Plywood, Carpet, Flooring - Vinyl
- Windows: Picture
- Basement: Full,Partially Finished,Garage Access,Sump Pump,Unfinished
- Number of fireplaces: 2
- Fireplace features: Living Room
Interior area
- Total structure area: 2,605
- Total interior livable area: 2,605 sqft
Property
Parking
- Total spaces: 6
- Parking features: Attached, Garage Door Opener, Paved Drive, Off Street
- Attached garage spaces: 2
- Uncovered spaces: 4
Features
- Levels: Multi/Split
- Patio & porch: Patio
- Exterior features: Patio, Rain Gutters, Professional Landscaping, Sprinkler System
Lot
- Size: 0.34 Acres
- Features: Cul-De-Sac, Gentle Sloping, Level
Details
- Parcel number: 81034 0021,704606
- Zoning: SR3
Construction
Type & style
- Home type: SingleFamily
- Property subtype: Single Family Residence
Materials
- Foundation: Concrete Perimeter
- Roof: Shingle
Condition
- Year built: 1954
Utilities & green energy
- Electric: Circuit Breakers, 200+ Amp Service
- Sewer: Public Sewer
- Water: Public
Community & neighborhood
Security
- Security features: Security System
Community
- Community features: Medical Facility, Highway Access, House of Worship, Public School
Location
- Region: Newton
Price history
| Date | Event | Price |
|---|---|---|
| 8/11/2023 | Sold | $1,175,000-5.9%$451/sqft |
Source: MLS PIN #73128749 Report a problem | ||
| 7/3/2023 | Contingent | $1,249,000$479/sqft |
Source: MLS PIN #73128749 Report a problem | ||
| 6/23/2023 | Listed for sale | $1,249,000$479/sqft |
Source: MLS PIN #73128749 Report a problem | ||
Public tax history
| Year | Property taxes | Tax assessment |
|---|---|---|
| 2025 | $12,594 +13.7% | $1,285,100 +13.3% |
| 2024 | $11,075 +5.6% | $1,134,700 +10.1% |
| 2023 | $10,489 +4.5% | $1,030,400 +8% |
Find assessor info on the county website
Neighborhood: Newton Upper Falls
Nearby schools
GreatSchools rating
- 8/10Countryside Elementary SchoolGrades: K-5Distance: 0.4 mi
- 9/10Charles E Brown Middle SchoolGrades: 6-8Distance: 0.6 mi
- 10/10Newton South High SchoolGrades: 9-12Distance: 0.5 mi
Schools provided by the listing agent
- Elementary: Country Side
- Middle: Brown
- High: Newton South
Source: MLS PIN. This data may not be complete. We recommend contacting the local school district to confirm school assignments for this home.
Get a cash offer in 3 minutes
Find out how much your home could sell for in as little as 3 minutes with a no-obligation cash offer.
Estimated market value$1,750,600
Get a cash offer in 3 minutes
Find out how much your home could sell for in as little as 3 minutes with a no-obligation cash offer.
Estimated market value
$1,750,600

